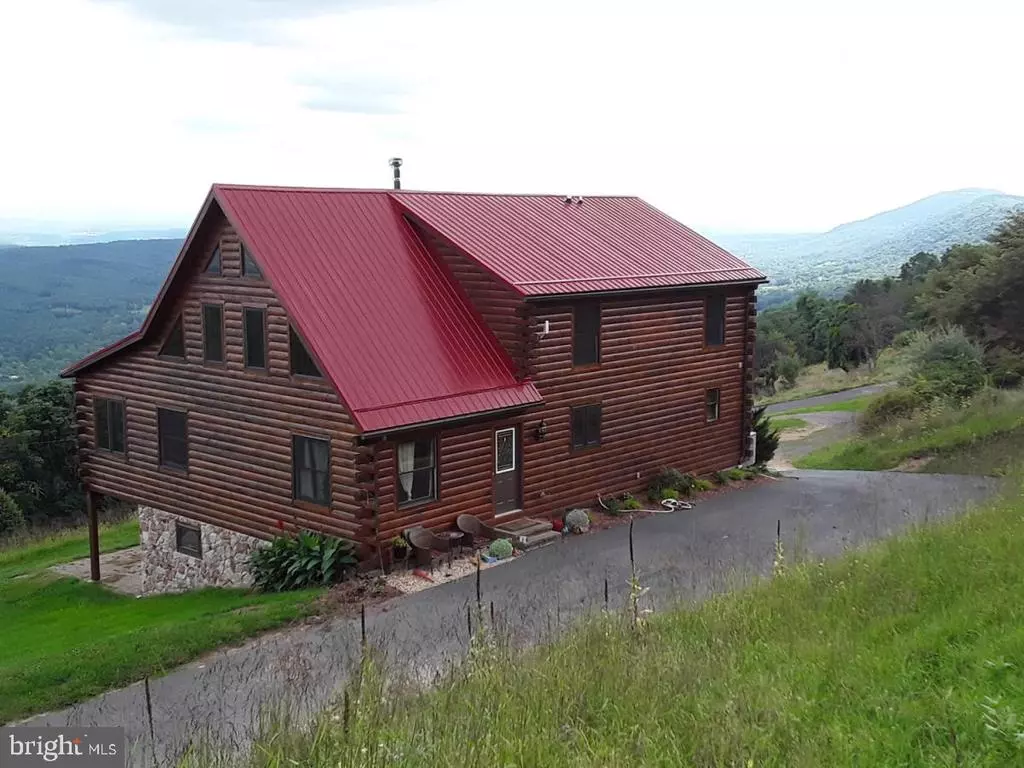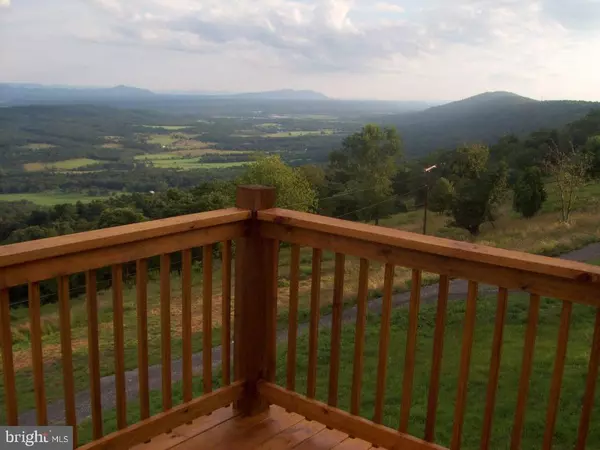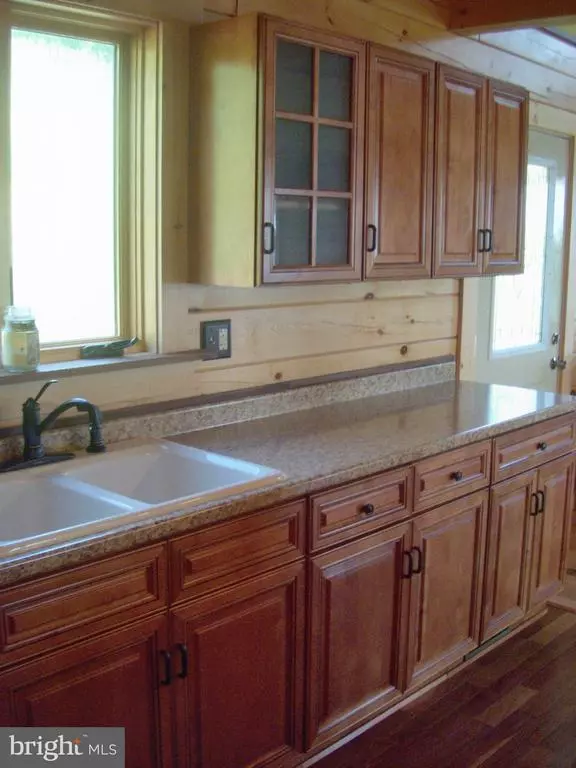$340,000
$349,900
2.8%For more information regarding the value of a property, please contact us for a free consultation.
9248 WAXLER RD Keyser, WV 26726
4 Beds
3 Baths
2,631 SqFt
Key Details
Sold Price $340,000
Property Type Single Family Home
Sub Type Detached
Listing Status Sold
Purchase Type For Sale
Square Footage 2,631 sqft
Price per Sqft $129
Subdivision The Pinnacle
MLS Listing ID WVMI111402
Sold Date 12/13/20
Style Contemporary,Log Home
Bedrooms 4
Full Baths 2
Half Baths 1
HOA Fees $8/ann
HOA Y/N Y
Abv Grd Liv Area 2,631
Originating Board BRIGHT
Year Built 2008
Annual Tax Amount $1,862
Tax Year 2019
Lot Size 2.100 Acres
Acres 2.1
Property Description
Beautiful Contemporary Log Home with Million Dollar View. Large beautiful beams inside. Balcony above porch offers a quite perch, where you'll spend hours just enjoying the 73 mile view over spectacular WV mountains, a lake, pasture land, forests and wildlife. Large master bedroom with master bath. Two jetted tubs. Mostly elegant, wood floors, including 2 rooms of rare and colorful teak flooring, oak and hickory. Enjoy winter days/evenings in front of Vermont castings wood stove, which is a great heating stove, which can act as back up to the heat pump, or even to heat the whole house, saving you lots of $. Location is quiet and quite peaceful, yet only minutes from Keyser, LaVale and Cumberland. All appliances included, dish washer, oven/stove, Refridge/freezer and washer & dryer.
Location
State WV
County Mineral
Zoning RES
Rooms
Other Rooms Living Room, Dining Room, Primary Bedroom, Bedroom 2, Bedroom 3, Bedroom 4, Kitchen, Family Room, Laundry, Other, Office
Basement Fully Finished, Unfinished
Main Level Bedrooms 1
Interior
Interior Features Carpet, Ceiling Fan(s), Pantry, Walk-in Closet(s), Wood Floors, Other
Hot Water Electric
Heating Heat Pump - Electric BackUp, Wood Burn Stove
Cooling Central A/C
Flooring Carpet, Concrete, Hardwood, Tile/Brick
Fireplaces Number 1
Fireplaces Type Wood
Equipment Dishwasher, Dryer, Oven/Range - Electric, Refrigerator, Washer
Fireplace Y
Window Features Double Pane
Appliance Dishwasher, Dryer, Oven/Range - Electric, Refrigerator, Washer
Heat Source Electric
Laundry Main Floor
Exterior
Exterior Feature Deck(s), Patio(s), Porch(es)
Garage Garage - Side Entry
Garage Spaces 1.0
Utilities Available Water Available, Sewer Available
Waterfront N
Water Access N
View Mountain
Roof Type Metal
Accessibility None
Porch Deck(s), Patio(s), Porch(es)
Parking Type Attached Garage, Off Street
Attached Garage 1
Total Parking Spaces 1
Garage Y
Building
Story 3
Sewer Public Sewer
Water Public
Architectural Style Contemporary, Log Home
Level or Stories 3
Additional Building Above Grade
Structure Type Vaulted Ceilings
New Construction N
Schools
Elementary Schools Fort Ashby
Middle Schools Frankfort
High Schools Frankfort
School District Mineral County Schools
Others
HOA Fee Include Common Area Maintenance,Reserve Funds,Snow Removal
Senior Community No
Tax ID 23A 0035 0000 0000
Ownership Fee Simple
SqFt Source Estimated
Acceptable Financing Cash, Conventional, FHA, USDA, VA
Listing Terms Cash, Conventional, FHA, USDA, VA
Financing Cash,Conventional,FHA,USDA,VA
Special Listing Condition Standard
Read Less
Want to know what your home might be worth? Contact us for a FREE valuation!

Our team is ready to help you sell your home for the highest possible price ASAP

Bought with Non Member • Non Subscribing Office

"My job is to find and attract mastery-based agents to the office, protect the culture, and make sure everyone is happy! "





