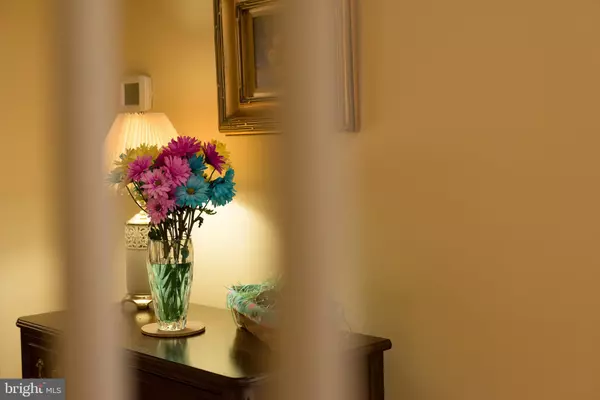$315,000
$315,000
For more information regarding the value of a property, please contact us for a free consultation.
320 TAMARACK DR Denver, PA 17517
4 Beds
4 Baths
3,250 SqFt
Key Details
Sold Price $315,000
Property Type Single Family Home
Sub Type Detached
Listing Status Sold
Purchase Type For Sale
Square Footage 3,250 sqft
Price per Sqft $96
Subdivision Denver Heights
MLS Listing ID 1000343890
Sold Date 05/25/18
Style Colonial
Bedrooms 4
Full Baths 2
Half Baths 2
HOA Y/N N
Abv Grd Liv Area 2,500
Originating Board BRIGHT
Year Built 2002
Tax Year 2018
Lot Size 0.400 Acres
Acres 0.4
Property Description
This meticulously maintained and cared for home is "move in" ready for your family! Boasting hardwood floors, new kitchen cabinets/SS appliances, new carpeting, and gas heat/cooking/fireplace, this home has everything you need! Add a finished basement with additional half bath plus room for storage, and a spectacular Master Suite that will suit your every need, with an adjoining 'bonus' room which could serve as an office, library, upstairs den, or for whatever purpose you may need, and there's no reason NOT to love this home. If you are a gardener, the Outdoor covered potting shed area w/fan behind the 3rd garage will be a hit, but if not, the additional storage shed, play area, and hardscaped patio surrounded by beautiful landscaping, ice the cake! Motion activated outdoor lights, and security system enhance your 'safe at home' feeling, and HSA Warranty with all appliances included just show you how confident the seller is in handing over this awesome home to the next lucky owner!
Location
State PA
County Lancaster
Area Denver Boro (10514)
Zoning RESIDENTIAL
Direction Southwest
Rooms
Other Rooms Living Room, Dining Room, Primary Bedroom, Bedroom 2, Bedroom 3, Bedroom 4, Kitchen, Family Room, Basement, Laundry, Storage Room, Bonus Room, Primary Bathroom, Full Bath, Half Bath
Basement Full, Windows, Fully Finished, Shelving, Sump Pump
Interior
Interior Features Bar, Carpet, Chair Railings, Crown Moldings, Family Room Off Kitchen, Floor Plan - Traditional, Formal/Separate Dining Room, Kitchen - Eat-In, Kitchen - Island, Primary Bath(s), Upgraded Countertops, Wet/Dry Bar, Window Treatments, Wood Floors, Built-Ins, Ceiling Fan(s), Recessed Lighting, Stall Shower
Hot Water Natural Gas
Heating Forced Air
Cooling Central A/C
Flooring Carpet, Hardwood, Laminated, Marble
Fireplaces Number 1
Fireplaces Type Gas/Propane
Equipment Built-In Microwave, Built-In Range, Dishwasher, Disposal, Dryer - Front Loading, Energy Efficient Appliances, Exhaust Fan, Freezer, Icemaker, Oven - Self Cleaning, Oven/Range - Gas, Refrigerator, Stainless Steel Appliances, Washer - Front Loading, Water Heater
Fireplace Y
Window Features Double Pane,Insulated,Screens,Vinyl Clad
Appliance Built-In Microwave, Built-In Range, Dishwasher, Disposal, Dryer - Front Loading, Energy Efficient Appliances, Exhaust Fan, Freezer, Icemaker, Oven - Self Cleaning, Oven/Range - Gas, Refrigerator, Stainless Steel Appliances, Washer - Front Loading, Water Heater
Heat Source Natural Gas
Laundry Main Floor
Exterior
Exterior Feature Patio(s)
Garage Garage - Front Entry, Garage Door Opener, Inside Access
Garage Spaces 7.0
Fence Picket, Vinyl
Utilities Available Cable TV Available, Electric Available, Natural Gas Available, Phone Available, Sewer Available, Water Available
Waterfront N
Water Access N
View Garden/Lawn, Trees/Woods, Street
Roof Type Composite,Shingle
Street Surface Paved
Accessibility None
Porch Patio(s)
Road Frontage Boro/Township
Parking Type Attached Garage, Off Street, On Street
Attached Garage 3
Total Parking Spaces 7
Garage Y
Building
Lot Description Backs to Trees, Cul-de-sac, Front Yard, Landscaping, Private, Rear Yard, SideYard(s), Sloping, Level, No Thru Street
Story 3
Foundation Concrete Perimeter
Sewer Public Sewer
Water Public
Architectural Style Colonial
Level or Stories 2
Additional Building Above Grade, Below Grade
Structure Type Dry Wall
New Construction N
Schools
Middle Schools Cocalico
High Schools Cocalico
School District Cocalico
Others
Tax ID 140-58997-0-0000
Ownership Fee Simple
SqFt Source Estimated
Security Features Smoke Detector,Security System
Acceptable Financing Conventional, Cash, FHA, VA, USDA
Listing Terms Conventional, Cash, FHA, VA, USDA
Financing Conventional,Cash,FHA,VA,USDA
Special Listing Condition Standard
Read Less
Want to know what your home might be worth? Contact us for a FREE valuation!

Our team is ready to help you sell your home for the highest possible price ASAP

Bought with Jeffrey D Dieffenbach • RE/MAX Of Reading

"My job is to find and attract mastery-based agents to the office, protect the culture, and make sure everyone is happy! "





