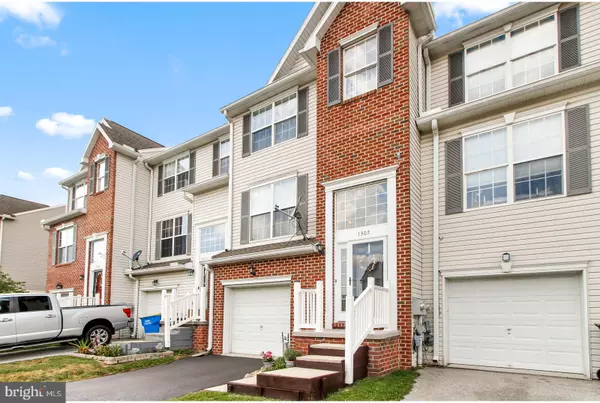$174,900
$174,900
For more information regarding the value of a property, please contact us for a free consultation.
1307 WANDA DR Hanover, PA 17331
3 Beds
4 Baths
1,932 SqFt
Key Details
Sold Price $174,900
Property Type Townhouse
Sub Type Interior Row/Townhouse
Listing Status Sold
Purchase Type For Sale
Square Footage 1,932 sqft
Price per Sqft $90
Subdivision Colonial Hills
MLS Listing ID PAYK142726
Sold Date 09/25/20
Style Traditional,Colonial
Bedrooms 3
Full Baths 2
Half Baths 2
HOA Fees $10/ann
HOA Y/N Y
Abv Grd Liv Area 1,632
Originating Board BRIGHT
Year Built 2002
Annual Tax Amount $4,559
Tax Year 2020
Lot Size 2,000 Sqft
Acres 0.05
Property Description
Welcome to 1307 Wanda Drive! You must see this home in person! Upon driving up to the home, you will notice the beautiful brick and vinyl exterior you would expect in a beautiful townhome. If you are looking for a well-kept townhome that is ready for you to make memories, then you should seriously consider this home. You will be in awe with the care, quality and time that has been put into this property. Upon entering the welcoming foyer, you can either walk into the fully finished lower level or walk upstairs to the main living area. The finished lower level is perfect for all your extra activities. It is ideal to watch a movie with friends or family, a play area, a workout area, an office, playing video games, or use it as another bedroom. For your convenience, you will find a half bath also in the lower level. On the main floor, you will encounter a wonderful open floorplan. The large living room is bright and cheerful. This space is open to the cute kitchen which features a large pantry and gas cooking! Between the living room and kitchen, you will find a cute half bath. Adjacent to the kitchen, the beautiful and bright sunroom/breakfast room leads you out to your large semiprivate deck and back yard. Below the deck you will find another area that is perfect for relaxing and gathering. The trees behind your home provides your own little oasis when you are relaxing outside. You can just imagine what it must be like on a Saturday morning sipping your coffee and listening to the birds. This open floor plan is perfect for all your entertaining needs both around the holidays and in the summer for the cookouts!Upstairs you will find 3 bedrooms and 2 full bathrooms. The wonderful owners suite, complete with a large walk in closet and its own master bathroom featuring skylights and a soaker tub, perfect to relax after a hard day. Plenty of house here for your family to stretch out and everyone will have their own space. As you can see, this home certainly will not disappoint!
Location
State PA
County York
Area West Manheim Twp (15252)
Zoning RESIDENTIAL
Rooms
Other Rooms Living Room, Primary Bedroom, Bedroom 2, Bedroom 3, Kitchen, Family Room, Sun/Florida Room, Primary Bathroom, Full Bath, Half Bath
Basement Fully Finished, Garage Access
Interior
Interior Features Breakfast Area, Carpet, Ceiling Fan(s), Combination Dining/Living, Combination Kitchen/Dining, Combination Kitchen/Living, Dining Area, Floor Plan - Open, Floor Plan - Traditional, Kitchen - Country, Kitchen - Island, Primary Bath(s), Pantry, Recessed Lighting, Skylight(s), Walk-in Closet(s)
Hot Water Electric
Heating Forced Air
Cooling Central A/C
Equipment Built-In Microwave, Dishwasher, Oven/Range - Gas
Appliance Built-In Microwave, Dishwasher, Oven/Range - Gas
Heat Source Natural Gas
Exterior
Exterior Feature Deck(s)
Garage Additional Storage Area, Basement Garage, Garage - Front Entry, Garage Door Opener, Inside Access
Garage Spaces 1.0
Waterfront N
Water Access N
View Courtyard, Trees/Woods
Roof Type Architectural Shingle
Accessibility None
Porch Deck(s)
Parking Type Attached Garage, Driveway
Attached Garage 1
Total Parking Spaces 1
Garage Y
Building
Lot Description Backs to Trees, Landscaping, Partly Wooded, PUD, Rear Yard, Trees/Wooded
Story 2
Sewer Public Sewer
Water Public
Architectural Style Traditional, Colonial
Level or Stories 2
Additional Building Above Grade, Below Grade
New Construction N
Schools
School District South Western
Others
Senior Community No
Tax ID 52-000-16-0040-D0-00000
Ownership Fee Simple
SqFt Source Assessor
Acceptable Financing Cash, Conventional, FHA, USDA, VA
Listing Terms Cash, Conventional, FHA, USDA, VA
Financing Cash,Conventional,FHA,USDA,VA
Special Listing Condition Standard
Read Less
Want to know what your home might be worth? Contact us for a FREE valuation!

Our team is ready to help you sell your home for the highest possible price ASAP

Bought with Catherine M Relac • Berkshire Hathaway HomeServices Homesale Realty

"My job is to find and attract mastery-based agents to the office, protect the culture, and make sure everyone is happy! "





