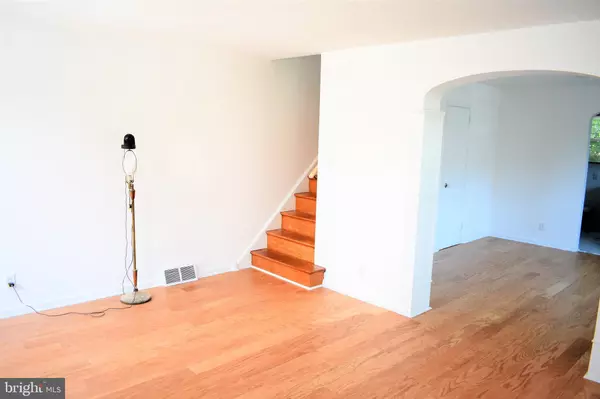$275,000
$269,900
1.9%For more information regarding the value of a property, please contact us for a free consultation.
562 PEDLEY RD Philadelphia, PA 19128
3 Beds
1 Bath
1,216 SqFt
Key Details
Sold Price $275,000
Property Type Single Family Home
Sub Type Twin/Semi-Detached
Listing Status Sold
Purchase Type For Sale
Square Footage 1,216 sqft
Price per Sqft $226
Subdivision Wissahickon Hills
MLS Listing ID PAPH911370
Sold Date 09/21/20
Style Colonial
Bedrooms 3
Full Baths 1
HOA Y/N N
Abv Grd Liv Area 1,216
Originating Board BRIGHT
Year Built 1950
Annual Tax Amount $3,120
Tax Year 2020
Lot Size 3,796 Sqft
Acres 0.09
Lot Dimensions 26.25 x 100.00
Property Description
Renovated, remodeled and renewed in 2020! Rare opportunity to own this Beautiful Twin home with many, many new quality improvements and features. See Improvement list attached to this listing. Exceptional Neighborhood in perfect location! Solid brick home offers 3 bedrooms with a full basement, nice fenced rear yard and garage. The many new features of this home include the following: Brand new Cherry wood kitchen cabinets, new stove, New Dishwasher, New flooring throughout the home, New kitchen sink, Newly added additional electrical outlets, upgraded electric panel box, New garage door (coming soon), new interior basement door, Updated and new light fixtures throughout, Brand New Heating system and New Central Air, Re-dry walled, New trim, Freshly painted, basement laundry with New utility Tub and fixtures, Updated bathroom to include new sink, new fixtures, new cabinetry, New bathroom light. The exterior has new outside shutters. Home has replacement windows. The taxes are low and the affordability high. Don't miss this opportunity!
Location
State PA
County Philadelphia
Area 19128 (19128)
Zoning RSA2
Rooms
Basement Full, Garage Access
Interior
Interior Features Carpet, Dining Area, Wood Floors
Hot Water Natural Gas
Heating Forced Air
Cooling Central A/C
Heat Source Natural Gas
Laundry Basement
Exterior
Garage Garage - Rear Entry
Garage Spaces 1.0
Waterfront N
Water Access N
Accessibility None
Parking Type Attached Garage, Driveway
Attached Garage 1
Total Parking Spaces 1
Garage Y
Building
Story 2
Sewer Public Sewer
Water Public
Architectural Style Colonial
Level or Stories 2
Additional Building Above Grade, Below Grade
New Construction N
Schools
School District The School District Of Philadelphia
Others
Senior Community No
Tax ID 213318300
Ownership Fee Simple
SqFt Source Assessor
Special Listing Condition Standard
Read Less
Want to know what your home might be worth? Contact us for a FREE valuation!

Our team is ready to help you sell your home for the highest possible price ASAP

Bought with Sandra Martinez-Larkins • Long & Foster Real Estate, Inc.

"My job is to find and attract mastery-based agents to the office, protect the culture, and make sure everyone is happy! "





