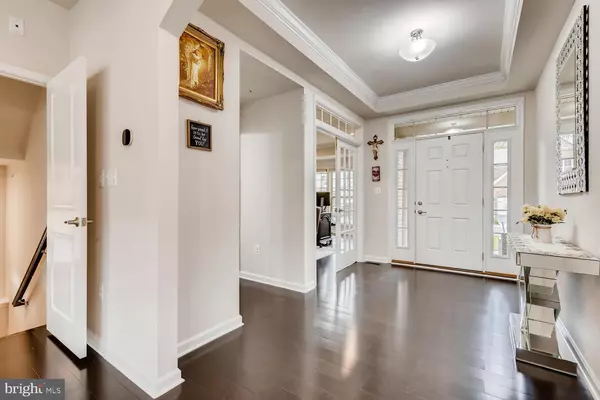$845,000
$859,900
1.7%For more information regarding the value of a property, please contact us for a free consultation.
2468 VALLEY VIEW WAY Ellicott City, MD 21043
5 Beds
6 Baths
4,967 SqFt
Key Details
Sold Price $845,000
Property Type Single Family Home
Sub Type Detached
Listing Status Sold
Purchase Type For Sale
Square Footage 4,967 sqft
Price per Sqft $170
Subdivision Estates At Patapsco Park
MLS Listing ID MDHW278418
Sold Date 09/21/20
Style Colonial
Bedrooms 5
Full Baths 4
Half Baths 2
HOA Fees $71/mo
HOA Y/N Y
Abv Grd Liv Area 3,657
Originating Board BRIGHT
Year Built 2018
Annual Tax Amount $12,344
Tax Year 2019
Lot Size 7,551 Sqft
Acres 0.17
Property Description
Gorgeous 5 bed/4.2 bath colonial with a two-car garage in like new condition! This 2018 build, boasts all the upgrades you'd ever want if you were building your own new construction home. With almost 5,000 sq. ft. of living space, this home has plenty of space for the large or growing family. Nice open floor plan on the main with hardwoods throughout. Spacious kitchen offers plenty of cabinet space, extra long island, walk-in pantry, and upgraded appliances. Dual offices on the main level are found at opposites ends of the home, with a half bath next to each office, making this the perfect layout for the couple who works from home. Large master bedroom with his and hers walk-in closets and a beautiful master bath. Two large bedrooms have an attached jack and jill bathroom. The 4th bedroom, has its own attached bath. The walk-out basement offers a potential sixth bedroom and huge additional living space with wet bar. This immaculate home is a must see!
Location
State MD
County Howard
Zoning R20
Rooms
Other Rooms Living Room, Dining Room, Primary Bedroom, Bedroom 2, Bedroom 3, Bedroom 4, Kitchen, Foyer, Bedroom 1, Great Room, Office, Bathroom 1, Bathroom 2, Bonus Room, Primary Bathroom, Full Bath
Basement Walkout Level, Fully Finished, Windows
Interior
Interior Features Walk-in Closet(s), Wood Floors, Store/Office, Butlers Pantry, Carpet, Crown Moldings, Floor Plan - Open, Wine Storage, Wet/Dry Bar, Upgraded Countertops, Stall Shower, Sprinkler System, Recessed Lighting, Pantry, Primary Bath(s), Kitchen - Island
Hot Water Electric
Heating Heat Pump(s)
Cooling Central A/C
Fireplaces Number 1
Fireplaces Type Gas/Propane
Equipment Built-In Microwave, Dishwasher, Disposal, Dryer, Oven - Wall, Washer, Stainless Steel Appliances, Water Heater
Fireplace Y
Appliance Built-In Microwave, Dishwasher, Disposal, Dryer, Oven - Wall, Washer, Stainless Steel Appliances, Water Heater
Heat Source Natural Gas
Laundry Dryer In Unit, Washer In Unit, Upper Floor
Exterior
Garage Garage - Front Entry
Garage Spaces 2.0
Utilities Available Cable TV Available, Electric Available, Natural Gas Available, Phone Available, Sewer Available, Water Available
Amenities Available Bike Trail, Jog/Walk Path, Tot Lots/Playground
Waterfront N
Water Access N
Roof Type Shingle
Accessibility None, Other
Parking Type Attached Garage
Attached Garage 2
Total Parking Spaces 2
Garage Y
Building
Story 3
Sewer Public Sewer
Water Public
Architectural Style Colonial
Level or Stories 3
Additional Building Above Grade, Below Grade
Structure Type 9'+ Ceilings,Cathedral Ceilings,High
New Construction N
Schools
Elementary Schools Hollifield Station
Middle Schools Patapsco
High Schools Mt. Hebron
School District Howard County Public School System
Others
HOA Fee Include Management
Senior Community No
Tax ID 1402598476
Ownership Fee Simple
SqFt Source Estimated
Acceptable Financing Cash, Conventional, VA
Horse Property N
Listing Terms Cash, Conventional, VA
Financing Cash,Conventional,VA
Special Listing Condition Standard
Read Less
Want to know what your home might be worth? Contact us for a FREE valuation!

Our team is ready to help you sell your home for the highest possible price ASAP

Bought with Jatinder Singh • Invision Realty Inc.

"My job is to find and attract mastery-based agents to the office, protect the culture, and make sure everyone is happy! "





