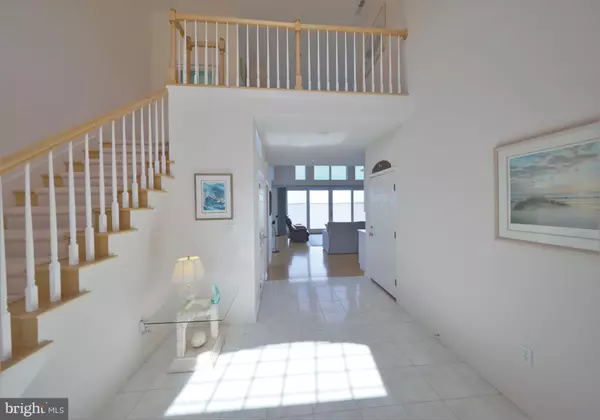$1,110,000
$1,135,000
2.2%For more information regarding the value of a property, please contact us for a free consultation.
34402 INDIAN RIVER DR Dagsboro, DE 19939
5 Beds
3 Baths
3,600 SqFt
Key Details
Sold Price $1,110,000
Property Type Single Family Home
Sub Type Detached
Listing Status Sold
Purchase Type For Sale
Square Footage 3,600 sqft
Price per Sqft $308
Subdivision Bay Colony
MLS Listing ID DESU160740
Sold Date 09/10/20
Style Coastal,Contemporary
Bedrooms 5
Full Baths 3
HOA Fees $75/ann
HOA Y/N Y
Abv Grd Liv Area 3,600
Originating Board BRIGHT
Year Built 2004
Annual Tax Amount $2,174
Tax Year 2020
Lot Size 0.321 Acres
Acres 0.32
Lot Dimensions 80.00 x 175.00
Property Description
Incredible bay views throughout this stunning waterfront home! Thoughtfully designed with an impressive great room situated directly on the waterfront, optimizing the best views in the areas where you will spend the most of your time. This custom built home is filled with timeless features such as soaring double height ceilings, window lined walls, tile and hardwood flooring, and a beautifully updated kitchen and wet bar featuring crisp white cabinetry, upgraded countertops, new backsplash, and stainless steel appliances including a gas range cooktop. With a spacious floorplan offering 5 bedrooms, 3 full baths, plus a sunroom that could easily be converted to a 6th bedroom, there is plenty of room for entertaining friends and family. The Master and one other bedroom have private bayfront balconies perfect for enjoying a cocktail and capturing amazing sunsets over the water. Situated on a quiet non-thru street with 80 feet of pristine bayfront property in the community of Bay Colony offering a beautiful clubhouse, pool, tennis, pickleball, and a private marina with 25ft and 35ft boat slips for purchase. Seller has a 25ft boat slip available for an additional cost. Seller is offering 1 year home warranty. Irrigation System is on it's own well.
Location
State DE
County Sussex
Area Baltimore Hundred (31001)
Zoning MR
Direction East
Rooms
Main Level Bedrooms 1
Interior
Interior Features Attic, Cedar Closet(s), Ceiling Fan(s), Combination Kitchen/Living, Dining Area, Entry Level Bedroom, Floor Plan - Open, Kitchen - Eat-In, Kitchen - Island, Primary Bedroom - Bay Front, Recessed Lighting, Upgraded Countertops, Walk-in Closet(s), Wet/Dry Bar, Window Treatments
Hot Water Electric
Heating Forced Air, Heat Pump(s), Zoned
Cooling Central A/C
Flooring Carpet, Ceramic Tile, Hardwood
Fireplaces Number 1
Fireplaces Type Gas/Propane
Equipment Built-In Microwave, Built-In Range, Dishwasher, Disposal, Dryer - Electric, Icemaker, Oven - Wall, Oven/Range - Gas, Refrigerator, Stainless Steel Appliances, Washer, Water Heater, Cooktop
Furnishings No
Fireplace Y
Window Features Screens
Appliance Built-In Microwave, Built-In Range, Dishwasher, Disposal, Dryer - Electric, Icemaker, Oven - Wall, Oven/Range - Gas, Refrigerator, Stainless Steel Appliances, Washer, Water Heater, Cooktop
Heat Source Electric, Propane - Leased
Laundry Has Laundry
Exterior
Exterior Feature Deck(s), Porch(es), Balconies- Multiple
Garage Garage - Front Entry, Inside Access
Garage Spaces 8.0
Amenities Available Club House, Marina/Marina Club, Pier/Dock, Pool - Outdoor, Swimming Pool, Tennis Courts, Water/Lake Privileges
Waterfront Y
Water Access Y
Water Access Desc Boat - Powered,Canoe/Kayak,Fishing Allowed,Personal Watercraft (PWC)
View Bay, Water
Roof Type Architectural Shingle
Street Surface Paved
Accessibility 2+ Access Exits
Porch Deck(s), Porch(es), Balconies- Multiple
Road Frontage Private
Parking Type Attached Garage, Driveway
Attached Garage 2
Total Parking Spaces 8
Garage Y
Building
Lot Description Cul-de-sac, Front Yard, Landscaping, No Thru Street, Premium
Story 2
Foundation Crawl Space, Block
Sewer Public Sewer
Water Public
Architectural Style Coastal, Contemporary
Level or Stories 2
Additional Building Above Grade, Below Grade
Structure Type 2 Story Ceilings,High
New Construction N
Schools
School District Indian River
Others
HOA Fee Include Common Area Maintenance,Road Maintenance
Senior Community No
Tax ID 134-03.00-546.00
Ownership Fee Simple
SqFt Source Estimated
Security Features Smoke Detector,Security System
Acceptable Financing Cash, Conventional
Listing Terms Cash, Conventional
Financing Cash,Conventional
Special Listing Condition Standard
Read Less
Want to know what your home might be worth? Contact us for a FREE valuation!

Our team is ready to help you sell your home for the highest possible price ASAP

Bought with Lee Ann Wilkinson • Berkshire Hathaway HomeServices PenFed Realty

"My job is to find and attract mastery-based agents to the office, protect the culture, and make sure everyone is happy! "





