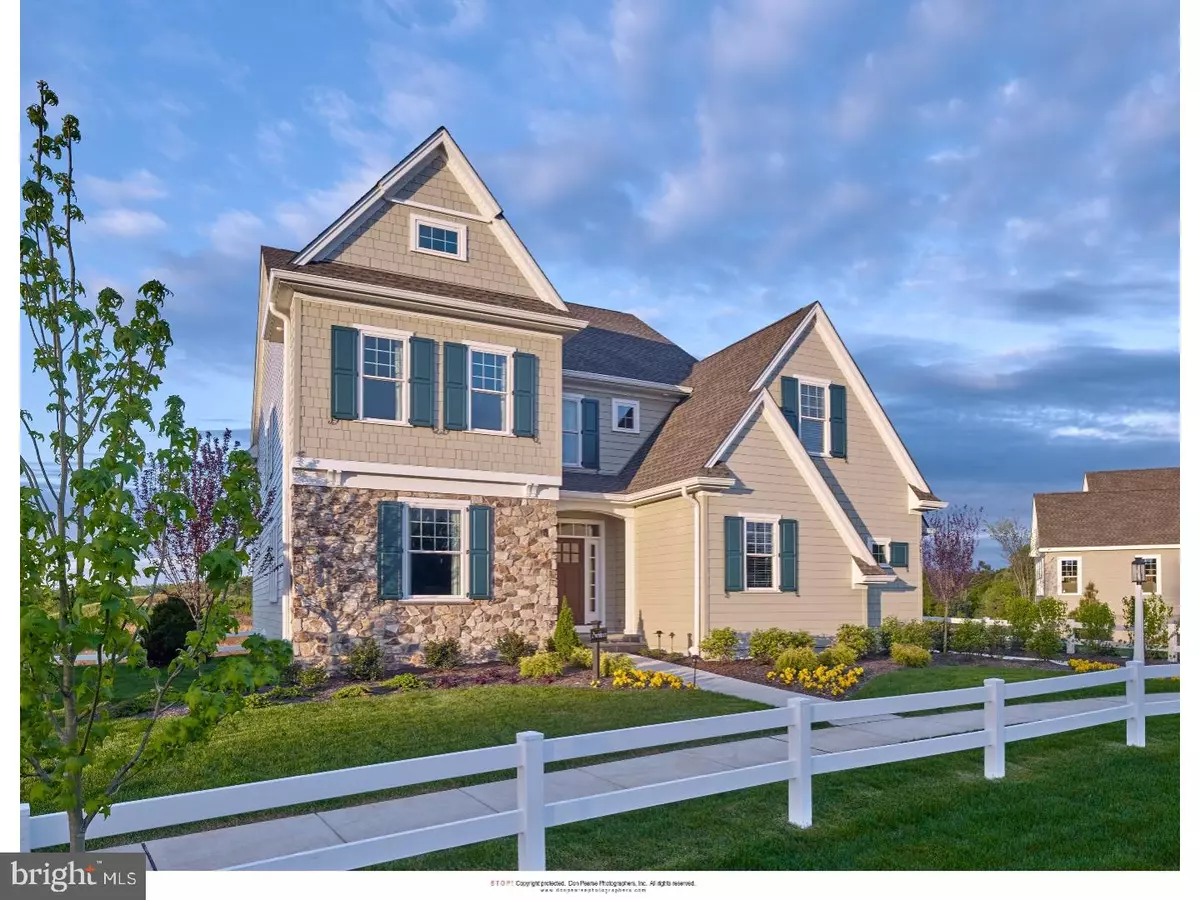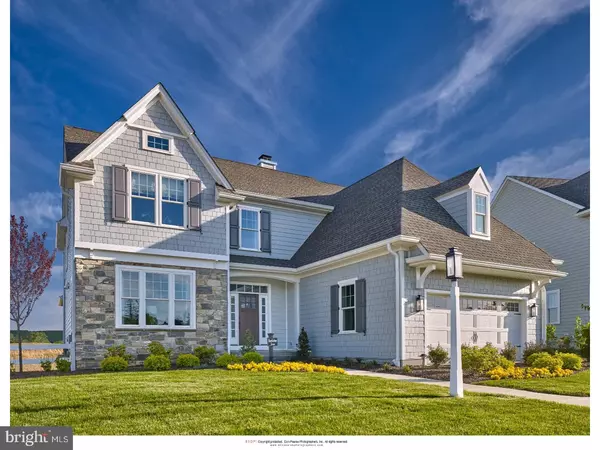$1,286,778
$943,500
36.4%For more information regarding the value of a property, please contact us for a free consultation.
128 CHAPEL HILL CIRCLE Paoli, PA 19301
3 Beds
3 Baths
3,520 SqFt
Key Details
Sold Price $1,286,778
Property Type Single Family Home
Sub Type Detached
Listing Status Sold
Purchase Type For Sale
Square Footage 3,520 sqft
Price per Sqft $365
Subdivision Chapel Hill
MLS Listing ID 1000295571
Sold Date 09/01/20
Style Colonial,Contemporary
Bedrooms 3
Full Baths 2
Half Baths 1
HOA Fees $395/mo
HOA Y/N Y
Abv Grd Liv Area 3,520
Originating Board TREND
Year Built 2019
Tax Year 2017
Property Description
Welcome to the Meetinghouse model at Chapel Hill. Chapel Hill is a new community of homes designed to provide the perfect balance of open space, convenience, camaraderie, and privacy. Quality standard features that are options at other communities include site finished Oak hardwood flooring throughout the first floor, Wolf Cooktop, Woodmode's Brookhaven Cabinetry,36" Bosch Refrigerator/Freezer, subway tile backsplash in the kitchen, and two (2) zone gas heat. Other floor plans available. Optional elevator. Low maintenance living. Open every day 12-5pm or by appointment. There are two decorated models to be seen. There is a quick delivery of this floor plan available on Lot 4.Photos are of our decorated models and may contain decorator features and upgrades not included in the home.**Pricing is for Phase 1. Visit our site for additional pricing.
Location
State PA
County Chester
Area Willistown Twp (10354)
Zoning RESID
Rooms
Other Rooms Living Room, Dining Room, Primary Bedroom, Bedroom 2, Kitchen, Family Room, Breakfast Room, Bedroom 1, Study, Laundry, Other, Attic
Basement Full, Unfinished
Main Level Bedrooms 1
Interior
Interior Features Primary Bath(s), Kitchen - Island, Butlers Pantry, Stall Shower, Dining Area
Hot Water Natural Gas
Heating Forced Air, Zoned
Cooling Central A/C
Flooring Wood, Fully Carpeted, Tile/Brick
Fireplaces Number 1
Fireplaces Type Gas/Propane
Equipment Oven - Wall, Dishwasher, Disposal, Built-In Microwave
Fireplace Y
Window Features Energy Efficient
Appliance Oven - Wall, Dishwasher, Disposal, Built-In Microwave
Heat Source Natural Gas
Laundry Main Floor
Exterior
Exterior Feature Deck(s), Patio(s)
Garage Inside Access, Garage Door Opener
Garage Spaces 2.0
Utilities Available Cable TV
Waterfront N
Water Access N
Roof Type Shingle
Accessibility None
Porch Deck(s), Patio(s)
Attached Garage 2
Total Parking Spaces 2
Garage Y
Building
Story 2
Foundation Concrete Perimeter
Sewer Public Sewer
Water Public
Architectural Style Colonial, Contemporary
Level or Stories 2
Additional Building Above Grade
Structure Type 9'+ Ceilings
New Construction Y
Schools
High Schools Great Valley
School District Great Valley
Others
HOA Fee Include Common Area Maintenance,Lawn Maintenance,Snow Removal,Trash
Senior Community No
Tax ID TBD
Ownership Fee Simple
SqFt Source Estimated
Special Listing Condition Standard
Read Less
Want to know what your home might be worth? Contact us for a FREE valuation!

Our team is ready to help you sell your home for the highest possible price ASAP

Bought with Francine P. Dague • BHHS Fox & Roach Wayne-Devon

"My job is to find and attract mastery-based agents to the office, protect the culture, and make sure everyone is happy! "





