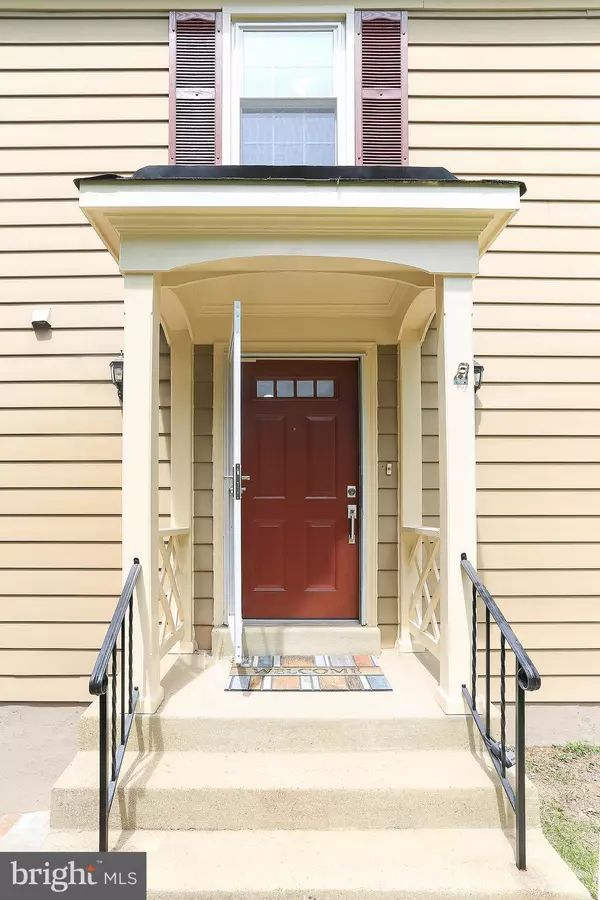$501,000
$485,000
3.3%For more information regarding the value of a property, please contact us for a free consultation.
7432 SPRING TREE DR Springfield, VA 22153
3 Beds
4 Baths
2,244 SqFt
Key Details
Sold Price $501,000
Property Type Townhouse
Sub Type End of Row/Townhouse
Listing Status Sold
Purchase Type For Sale
Square Footage 2,244 sqft
Price per Sqft $223
Subdivision Spring Woods
MLS Listing ID VAFX1132406
Sold Date 07/02/20
Style Colonial
Bedrooms 3
Full Baths 3
Half Baths 1
HOA Fees $108/mo
HOA Y/N Y
Abv Grd Liv Area 1,496
Originating Board BRIGHT
Year Built 1984
Annual Tax Amount $4,862
Tax Year 2020
Lot Size 2,475 Sqft
Acres 0.06
Property Description
A beautiful and rare brick-front end-unit townhouse in the Spring Woods community consisting of modern upgrades throughout, this is the one-of-a-kind place that you have been looking for to call your next home. Featuring 3 large bedrooms plus a den / office, to go along with 3.5 bathrooms, this meticulously renovated home has all the bells and whistles: an open-layout kitchen with white soft-close cabinets (2017) and white quartz countertop (2017), stainless steel appliances including a top-of-the-line touch screen refrigerator (2017), hardwood flooring on the main level of the home (2017), new carpet on the upper and lower levels (2020), fresh blue-grey paint and LED recessed lighting (2019) throughout all three floors of the home, a new high-end HVAC system with a touch screen thermostat and humidifier (2018), a new 50-gallon water heater (2018), new stainless steel laundry appliances (2019), upgraded bathrooms with floor-to-ceiling porcelain tiles (2019), a wood-burning fireplace, and a walkout basement. But that's not all as the exterior has its own amenities with a wrap-around wooden deck, a small storage shed, new fencing (2019), a new architectural roof (2018), new windows and sliding doors with transferable warranty (2017), and a new high-end stone patio on the lower level below the deck (2020). This home is designed for tremendous enjoyment and entertainment inside and outside, and will most certainly be the envy of all your friends and family. Centrally located to all the highways, shopping malls, metro, ride-sharing lots, and Fort Belvoir, coupled with a neighborhood having an abundance of visitor parking and two dedicated parking spots for the new homeowner, this upscale community is the place to be. This home will not last long so be sure to check it out!
Location
State VA
County Fairfax
Zoning 150
Rooms
Basement Connecting Stairway, Daylight, Full, Fully Finished, Improved, Outside Entrance, Rear Entrance, Walkout Level, Windows, Space For Rooms, Full
Interior
Interior Features Carpet, Dining Area, Floor Plan - Traditional, Formal/Separate Dining Room, Kitchen - Eat-In, Kitchen - Table Space, Recessed Lighting, Breakfast Area, Primary Bath(s), Stall Shower, Upgraded Countertops, Window Treatments, Wood Floors
Hot Water Natural Gas
Cooling Central A/C
Flooring Fully Carpeted, Hardwood
Fireplaces Number 1
Fireplaces Type Wood
Equipment Built-In Microwave, Dishwasher, Disposal, Dryer, Energy Efficient Appliances, ENERGY STAR Refrigerator, Icemaker, Oven/Range - Electric, Refrigerator, Stainless Steel Appliances, Washer, Water Heater
Fireplace Y
Window Features Double Pane,Energy Efficient,Screens,Sliding,Storm
Appliance Built-In Microwave, Dishwasher, Disposal, Dryer, Energy Efficient Appliances, ENERGY STAR Refrigerator, Icemaker, Oven/Range - Electric, Refrigerator, Stainless Steel Appliances, Washer, Water Heater
Heat Source Natural Gas
Laundry Basement
Exterior
Parking On Site 2
Fence Partially
Utilities Available Under Ground, Phone Available, Cable TV Available, Water Available, Natural Gas Available
Waterfront N
Water Access N
View Trees/Woods
Roof Type Architectural Shingle
Accessibility None
Garage N
Building
Lot Description Backs to Trees, Rear Yard, Trees/Wooded, Open
Story 3
Sewer Public Sewer
Water Public
Architectural Style Colonial
Level or Stories 3
Additional Building Above Grade, Below Grade
New Construction N
Schools
School District Fairfax County Public Schools
Others
HOA Fee Include Common Area Maintenance,Snow Removal,Trash
Senior Community No
Tax ID 0894 14 0036
Ownership Fee Simple
SqFt Source Assessor
Security Features Smoke Detector,Carbon Monoxide Detector(s)
Acceptable Financing Cash, Conventional, FHA, VA
Listing Terms Cash, Conventional, FHA, VA
Financing Cash,Conventional,FHA,VA
Special Listing Condition Standard
Read Less
Want to know what your home might be worth? Contact us for a FREE valuation!

Our team is ready to help you sell your home for the highest possible price ASAP

Bought with Hasset Hailu • DMV Realty, INC.

"My job is to find and attract mastery-based agents to the office, protect the culture, and make sure everyone is happy! "





