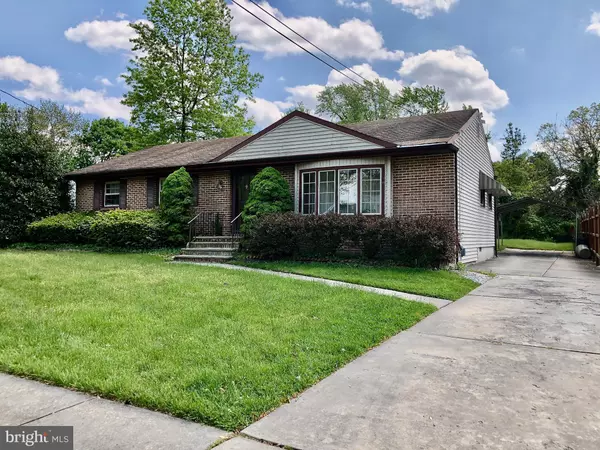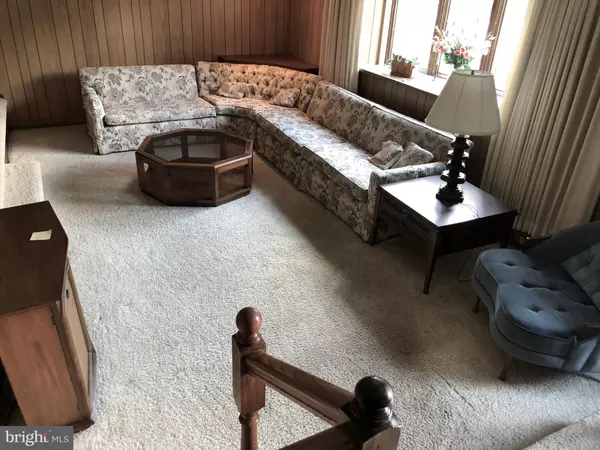$132,100
$139,900
5.6%For more information regarding the value of a property, please contact us for a free consultation.
719 MILDRED AVE Somerdale, NJ 08083
4 Beds
2 Baths
1,492 SqFt
Key Details
Sold Price $132,100
Property Type Single Family Home
Sub Type Detached
Listing Status Sold
Purchase Type For Sale
Square Footage 1,492 sqft
Price per Sqft $88
Subdivision Catalina Hills
MLS Listing ID NJCD393420
Sold Date 06/06/20
Style Ranch/Rambler
Bedrooms 4
Full Baths 1
Half Baths 1
HOA Y/N N
Abv Grd Liv Area 1,492
Originating Board BRIGHT
Year Built 1955
Annual Tax Amount $6,576
Tax Year 2019
Lot Size 0.267 Acres
Acres 0.27
Lot Dimensions 76.00 x 153.00
Property Description
Great Starter Home! Move in & make it your own! Big back yard & plenty of driveway parking! All Nice size rooms. Eat-in kitchen with ceramic flooring. Separate dining room. You can make the extra room a 4th. bedroom, office, laundry room or den. Plus a full basement & covered back porch. This well loved home just needs updating to make it your dream home. All appliances Included. Selling As-Is, Buyer responsible for all/any repairs, including appraisal, CO & Termite. Definitely worth a look!
Location
State NJ
County Camden
Area Somerdale Boro (20431)
Zoning RESIDENTIAL
Rooms
Other Rooms Living Room, Dining Room, Primary Bedroom, Bedroom 2, Bedroom 4, Kitchen, Bathroom 3
Basement Full
Main Level Bedrooms 4
Interior
Interior Features Kitchen - Eat-In, Primary Bath(s)
Hot Water Natural Gas
Heating Forced Air
Cooling Central A/C
Equipment Cooktop, Dishwasher, Oven - Wall, Refrigerator, Dryer
Appliance Cooktop, Dishwasher, Oven - Wall, Refrigerator, Dryer
Heat Source Natural Gas
Exterior
Waterfront N
Water Access N
Accessibility 2+ Access Exits
Parking Type Driveway
Garage N
Building
Story 1
Sewer Public Sewer
Water Public
Architectural Style Ranch/Rambler
Level or Stories 1
Additional Building Above Grade, Below Grade
New Construction N
Schools
School District Sterling High
Others
Senior Community No
Tax ID 31-00137 04-00011
Ownership Fee Simple
SqFt Source Assessor
Special Listing Condition Standard
Read Less
Want to know what your home might be worth? Contact us for a FREE valuation!

Our team is ready to help you sell your home for the highest possible price ASAP

Bought with Michele Kovalchek • BHHS Fox & Roach - Haddonfield

"My job is to find and attract mastery-based agents to the office, protect the culture, and make sure everyone is happy! "





