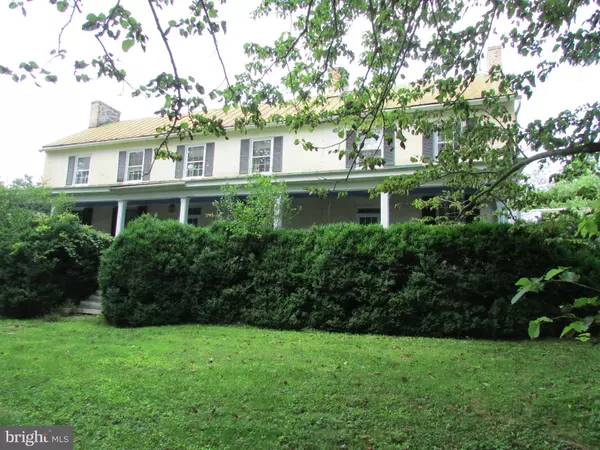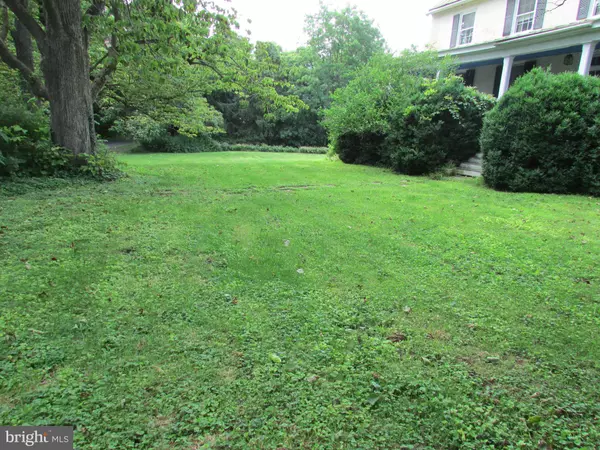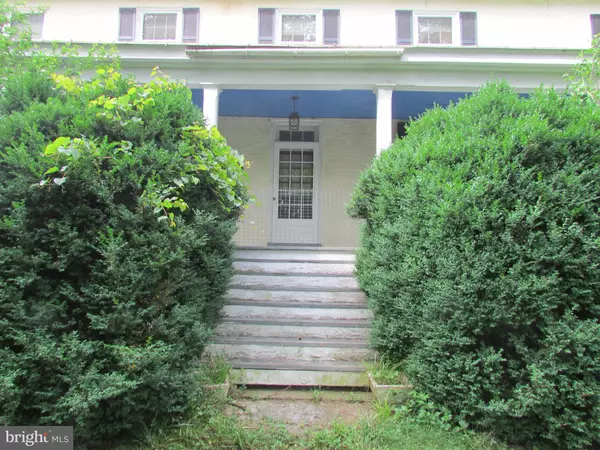$400,000
$429,000
6.8%For more information regarding the value of a property, please contact us for a free consultation.
191 MYERSTOWN ROAD Charles Town, WV 25414
4 Beds
3 Baths
3,880 SqFt
Key Details
Sold Price $400,000
Property Type Single Family Home
Sub Type Detached
Listing Status Sold
Purchase Type For Sale
Square Footage 3,880 sqft
Price per Sqft $103
Subdivision None Available
MLS Listing ID WVJF135558
Sold Date 05/26/20
Style Colonial
Bedrooms 4
Full Baths 2
Half Baths 1
HOA Y/N N
Abv Grd Liv Area 3,480
Originating Board BRIGHT
Year Built 1816
Annual Tax Amount $1,276
Tax Year 2018
Lot Size 15.780 Acres
Acres 15.78
Property Description
WAYSIDE FARM, circa around 1816, this home is on the Jefferson County historical register, situated on 15 acres, it features 5 fireplaces - 1 with English Delft tile - original pine floors, it has been insulated and new drywall installed, electrical updates, large floored attic. Added features; greenhouse, smoke house, circular blacktop drive, garage/workshop, 3 outbuildings, stone foundation from an old barn, a log structure built in late 1700's, a pond and pasture. This property has many possibilities as a wedding venue - Bed and Breakfast or just to enjoy a piece of Jefferson County history. JUST REDUCED!!
Location
State WV
County Jefferson
Zoning R
Rooms
Other Rooms Living Room, Dining Room, Primary Bedroom, Sitting Room, Bedroom 2, Bedroom 3, Bedroom 4, Kitchen, Game Room, Library, Office, Storage Room, Primary Bathroom
Basement Connecting Stairway, Heated, Outside Entrance, Partially Finished, Poured Concrete, Windows, Workshop, Interior Access, Full
Interior
Interior Features Additional Stairway, Attic, Bar, Ceiling Fan(s), Crown Moldings, Dining Area, Curved Staircase, Double/Dual Staircase, Floor Plan - Traditional, Formal/Separate Dining Room, Kitchen - Eat-In, Kitchen - Island, Kitchen - Table Space, Primary Bath(s), Stall Shower, Wet/Dry Bar, Wood Floors
Hot Water Electric
Heating Baseboard - Electric, Radiator
Cooling Window Unit(s)
Equipment Cooktop, Dishwasher, Dryer - Electric, Oven - Wall, Refrigerator, Stainless Steel Appliances, Washer - Front Loading
Fireplace Y
Appliance Cooktop, Dishwasher, Dryer - Electric, Oven - Wall, Refrigerator, Stainless Steel Appliances, Washer - Front Loading
Heat Source Oil
Exterior
Exterior Feature Balcony, Porch(es), Enclosed
Garage Covered Parking
Garage Spaces 3.0
Fence Barbed Wire, Partially
Waterfront N
Water Access N
View Mountain, Pond, Pasture, Trees/Woods
Roof Type Metal
Street Surface Black Top
Accessibility None
Porch Balcony, Porch(es), Enclosed
Road Frontage State
Parking Type Detached Garage, Driveway
Total Parking Spaces 3
Garage Y
Building
Story 3+
Sewer No Septic Approved, Septic < # of BR, Septic Exists
Water Well
Architectural Style Colonial
Level or Stories 3+
Additional Building Above Grade, Below Grade
Structure Type 2 Story Ceilings,Dry Wall
New Construction N
Schools
School District Jefferson County Schools
Others
Senior Community No
Tax ID NO TAX RECORD
Ownership Fee Simple
SqFt Source Estimated
Acceptable Financing Conventional, Farm Credit Service
Listing Terms Conventional, Farm Credit Service
Financing Conventional,Farm Credit Service
Special Listing Condition Standard
Read Less
Want to know what your home might be worth? Contact us for a FREE valuation!

Our team is ready to help you sell your home for the highest possible price ASAP

Bought with Heather Sprenger • Dandridge Realty Group, LLC

"My job is to find and attract mastery-based agents to the office, protect the culture, and make sure everyone is happy! "





