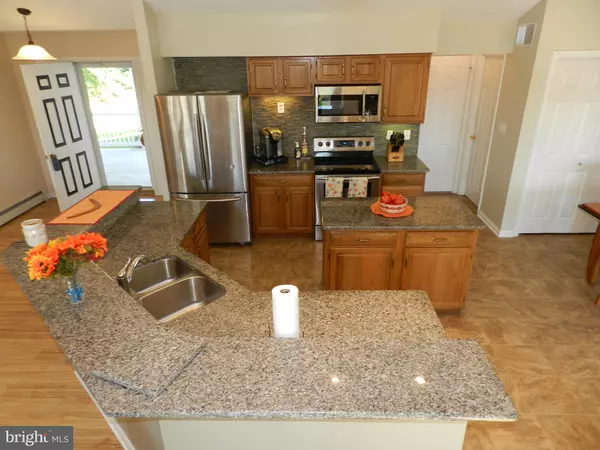$255,000
$264,900
3.7%For more information regarding the value of a property, please contact us for a free consultation.
516 RIDGEVIEW DR Dillsburg, PA 17019
3 Beds
2 Baths
1,658 SqFt
Key Details
Sold Price $255,000
Property Type Single Family Home
Sub Type Detached
Listing Status Sold
Purchase Type For Sale
Square Footage 1,658 sqft
Price per Sqft $153
Subdivision Greenbriar Glen
MLS Listing ID PAYK129824
Sold Date 02/18/20
Style Ranch/Rambler
Bedrooms 3
Full Baths 2
HOA Fees $4/ann
HOA Y/N Y
Abv Grd Liv Area 1,658
Originating Board BRIGHT
Year Built 1996
Annual Tax Amount $4,291
Tax Year 2019
Lot Size 0.354 Acres
Acres 0.35
Property Description
OPEN HOUSE SUN 1/5 1-4PM! Tasteful upgrades abound in this open concept contemporary 3 Bed , 2 Full bath Ranch style home! New kitchen make-over features open concept living with huge open island with granite counter tops, stainless appliances, and custom backsplash. New wrap around partially covered deck is accessed from great room, master suite, or dining room. 2 Car garage with added paved parking pad for extra vehicles. Full walk-out basement with over sized ceilings, roughed-in bathroom , and walk-out heated workshop are waiting your finishing touches. Walk-up attic and shed provide spacious storage options for any size family. Community has sidewalks all the way to local Logans Park. Convenient to route 15, call to see it today!
Location
State PA
County York
Area Dillsburg Boro (15258)
Zoning RESIDENTIAL
Rooms
Other Rooms Kitchen, Basement, Great Room, Laundry, Workshop, Attic
Basement Full
Main Level Bedrooms 3
Interior
Interior Features Attic/House Fan, Breakfast Area, Ceiling Fan(s), Central Vacuum, Entry Level Bedroom, Family Room Off Kitchen, Floor Plan - Open, Kitchen - Island, Upgraded Countertops
Heating Hot Water
Cooling Central A/C
Flooring Laminated, Vinyl
Heat Source Natural Gas
Laundry Main Floor
Exterior
Exterior Feature Deck(s), Roof, Wrap Around
Garage Garage - Front Entry
Garage Spaces 6.0
Fence Chain Link
Waterfront N
Water Access N
Roof Type Asphalt
Accessibility Level Entry - Main
Porch Deck(s), Roof, Wrap Around
Parking Type Attached Garage
Attached Garage 2
Total Parking Spaces 6
Garage Y
Building
Lot Description Cleared, Level, Rear Yard
Story 1
Sewer Public Sewer
Water Public
Architectural Style Ranch/Rambler
Level or Stories 1
Additional Building Above Grade, Below Grade
Structure Type Cathedral Ceilings,9'+ Ceilings,Vaulted Ceilings
New Construction N
Schools
School District Northern York County
Others
Senior Community No
Tax ID 58-000-03-0077-00-00000
Ownership Fee Simple
SqFt Source Assessor
Acceptable Financing Cash, Conventional, FHA, VA
Horse Property N
Listing Terms Cash, Conventional, FHA, VA
Financing Cash,Conventional,FHA,VA
Special Listing Condition Standard
Read Less
Want to know what your home might be worth? Contact us for a FREE valuation!

Our team is ready to help you sell your home for the highest possible price ASAP

Bought with Wendell Hoover • Iron Valley Real Estate of Central PA

"My job is to find and attract mastery-based agents to the office, protect the culture, and make sure everyone is happy! "





