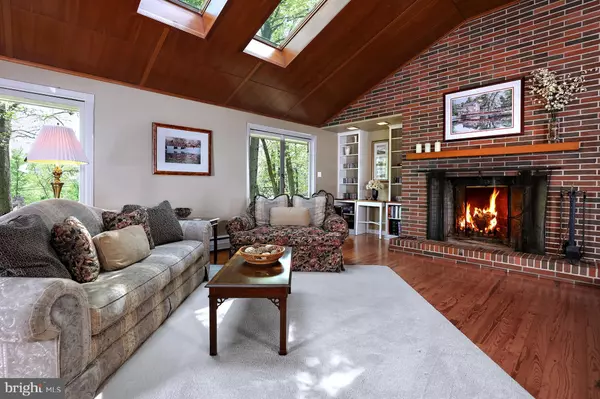$480,000
$499,000
3.8%For more information regarding the value of a property, please contact us for a free consultation.
23 FORREST BLEND DR Titusville, NJ 08560
3 Beds
2 Baths
1.6 Acres Lot
Key Details
Sold Price $480,000
Property Type Single Family Home
Sub Type Detached
Listing Status Sold
Purchase Type For Sale
Subdivision River Knoll
MLS Listing ID NJME278622
Sold Date 01/22/20
Style Contemporary
Bedrooms 3
Full Baths 2
HOA Y/N N
Originating Board BRIGHT
Year Built 1955
Annual Tax Amount $12,434
Tax Year 2019
Lot Size 1.600 Acres
Acres 1.6
Lot Dimensions 0.00 x 0.00
Property Description
One of a kind mid-century custom ranch on 1.6 park like acres in the desirable River Knoll neighborhood of Hopewell. Meticulously maintained and updated to blend classic architecture with 21st-century convenience. Entertain in the large great room adorned with mahogany and cherry woodwork, vaulted ceiling, an over-sized fireplace and windows with views over the Jacobs Creek ravine. The adjoining dining room opens to a large sun room that spills out onto a wrap-around bluestone patio. A custom kitchen with cherry cabinetry, granite counter tops, and cork flooring compliment the timeless quality of this home. A private master bedroom with walk-in closet and the updated bathroom is located on the east wing, while 2 bedrooms, an office, and another updated bathroom are located on the west. A side entrance 2-car garage is entered from a driveway with ample off-street parking. A partially finished basement adds more square footage. Highly regarded Hopewell schools, proximity to Princeton, Lambertville, New Hope, 40 minutes to Philadelphia, 1 hour to NYC. Note: There is electrical hook-up for a whole house generator. A brand new septic system has been installed and completed on 7/18/2019.
Location
State NJ
County Mercer
Area Hopewell Twp (21106)
Zoning R100
Rooms
Other Rooms Dining Room, Primary Bedroom, Bedroom 2, Bedroom 3, Kitchen, Game Room, Family Room, Sun/Florida Room, Great Room, Office, Storage Room, Utility Room, Workshop
Basement Full, Partially Finished
Main Level Bedrooms 3
Interior
Heating Baseboard - Hot Water
Cooling Central A/C
Fireplaces Number 1
Fireplaces Type Wood
Fireplace Y
Heat Source Natural Gas
Exterior
Exterior Feature Patio(s), Porch(es)
Garage Garage - Side Entry
Garage Spaces 2.0
Waterfront N
Water Access N
Accessibility None
Porch Patio(s), Porch(es)
Attached Garage 2
Total Parking Spaces 2
Garage Y
Building
Story 1
Sewer On Site Septic
Water Well
Architectural Style Contemporary
Level or Stories 1
Additional Building Above Grade, Below Grade
New Construction N
Schools
Elementary Schools Bear Tavern E.S.
Middle Schools Timberlane M.S.
High Schools Central H.S.
School District Hopewell Valley Regional Schools
Others
Senior Community No
Tax ID 06-00099 06-00012
Ownership Fee Simple
SqFt Source Assessor
Special Listing Condition Standard
Read Less
Want to know what your home might be worth? Contact us for a FREE valuation!

Our team is ready to help you sell your home for the highest possible price ASAP

Bought with Thomas McMillan • Callaway Henderson Sotheby's Int'l-Lambertville

"My job is to find and attract mastery-based agents to the office, protect the culture, and make sure everyone is happy! "





