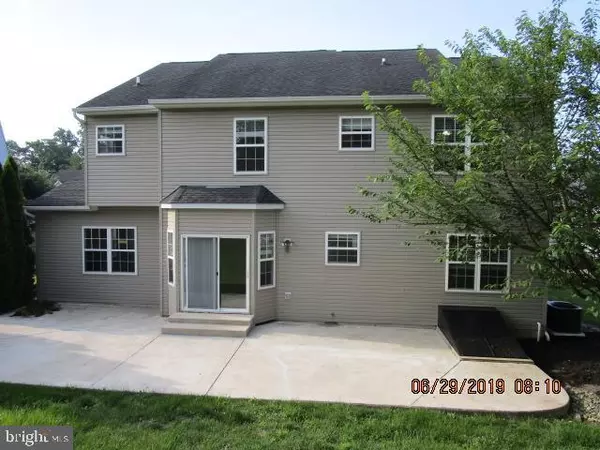$435,000
$430,000
1.2%For more information regarding the value of a property, please contact us for a free consultation.
1124 SUN VALLEY DR Royersford, PA 19468
4 Beds
3 Baths
2,644 SqFt
Key Details
Sold Price $435,000
Property Type Single Family Home
Sub Type Detached
Listing Status Sold
Purchase Type For Sale
Square Footage 2,644 sqft
Price per Sqft $164
Subdivision Crosswinds
MLS Listing ID PAMC100471
Sold Date 12/17/19
Style Colonial
Bedrooms 4
Full Baths 2
Half Baths 1
HOA Y/N N
Abv Grd Liv Area 2,644
Originating Board BRIGHT
Year Built 2005
Annual Tax Amount $7,071
Tax Year 2020
Lot Size 0.256 Acres
Acres 0.26
Lot Dimensions 50.00 x 0.00
Property Description
Set in the desirable town of Royersford, this cute & classic 4 bedroom, 2.5 bath starts out with a wrap around porch bringing you from your front door to your side entry door. This fully renovated home boasts a 2 story, open foyer, open floor plan through out the home, light and bright with many windows. Beautiful floors through out the entire first floor. Freshly painted through out. Great kitchen with gorgeous granite countertops. Stainless Steel appliances, center island, undermount stainless steel sink, tiled backsplash perfectly compliments the granite countertops. New lighting through out. Breakfast area leading to the back yard. Family room connected to kitchen with fireplace. Upstairs, you will find all generously sized bedrooms with some extra special features, such as, chair rails, ceiling fans. 2nd floor laundry. Master Bedroom has double door entry and has high ceilings. Master Bath with double sinks & stall shower and sunken tub. Complete with large dry unfinished basement with dormer door. A 2 car garage. Travel outside where you will find a great concrete patio, partially fenced yard & some tasteful landscaping.
Location
State PA
County Montgomery
Area Limerick Twp (10637)
Zoning R3
Rooms
Other Rooms Living Room, Dining Room, Primary Bedroom, Bedroom 2, Bedroom 3, Kitchen, Family Room, Basement, Foyer, Breakfast Room, Laundry, Bathroom 2, Primary Bathroom, Half Bath
Basement Full
Interior
Heating Other
Cooling Central A/C
Fireplaces Number 1
Fireplace Y
Heat Source Natural Gas
Exterior
Garage Garage - Front Entry
Garage Spaces 2.0
Waterfront N
Water Access N
Accessibility None
Parking Type Attached Garage
Attached Garage 2
Total Parking Spaces 2
Garage Y
Building
Story 2
Sewer Public Sewer
Water Public
Architectural Style Colonial
Level or Stories 2
Additional Building Above Grade, Below Grade
New Construction N
Schools
School District Spring-Ford Area
Others
Senior Community No
Tax ID 37-00-05301-179
Ownership Fee Simple
SqFt Source Estimated
Special Listing Condition REO (Real Estate Owned)
Read Less
Want to know what your home might be worth? Contact us for a FREE valuation!

Our team is ready to help you sell your home for the highest possible price ASAP

Bought with Michael Stopyra • Springer Realty Group

"My job is to find and attract mastery-based agents to the office, protect the culture, and make sure everyone is happy! "





