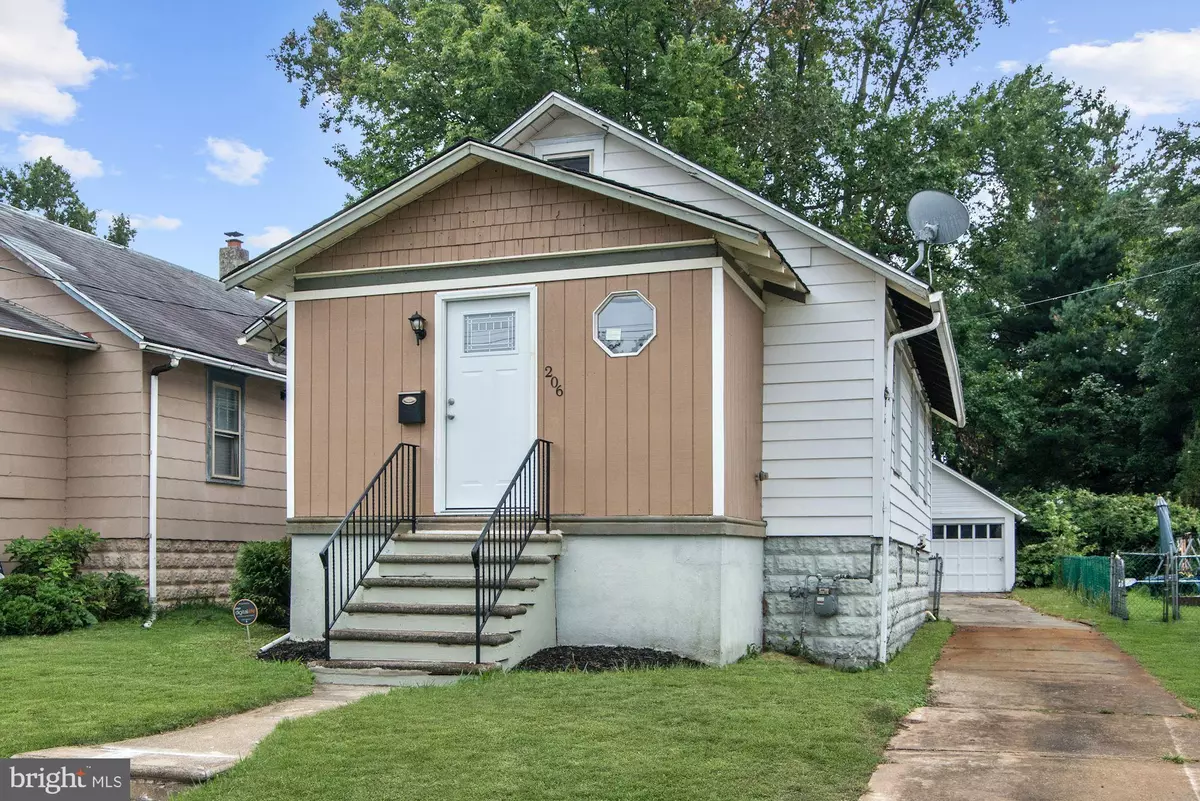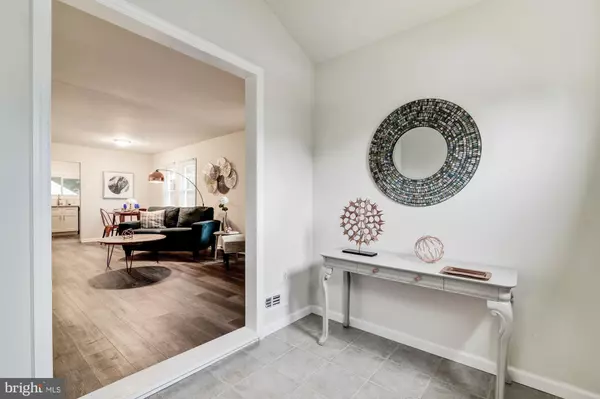$134,800
$135,900
0.8%For more information regarding the value of a property, please contact us for a free consultation.
206 W 5TH AVE Runnemede, NJ 08078
2 Beds
1 Bath
985 SqFt
Key Details
Sold Price $134,800
Property Type Single Family Home
Sub Type Detached
Listing Status Sold
Purchase Type For Sale
Square Footage 985 sqft
Price per Sqft $136
Subdivision None Available
MLS Listing ID NJCD376100
Sold Date 12/31/19
Style Ranch/Rambler,Traditional
Bedrooms 2
Full Baths 1
HOA Y/N N
Abv Grd Liv Area 985
Originating Board BRIGHT
Year Built 1926
Annual Tax Amount $4,427
Tax Year 2019
Lot Size 4,375 Sqft
Acres 0.1
Lot Dimensions 35.00 x 125.00
Property Description
This charming and cozy rancher located in a quiet and convenient neighborhood, is the perfect starter home or great downsizing option. The home has been completely updated and freshly painted. You ll enter the home through a spacious and tiled foyer that offers a cathedral ceiling to greet your future guests. A durable and beautiful vinyl plank flooring runs throughout the living area and the open floor plan offers plenty of options for configuring your perfect space and feels larger than it measures. A brand-new kitchen offers sparkling granite counter tops, a beautiful back-splash and all stainless-steel appliances. The two bedrooms have new plush carpeting, 6 panel doors and the master offers a large walk-in closet. A full basement has loads of storage space and new gas heat and central air. Additionally, the basement has been waterproofed and a new French drain system and 2 sump pumps have been installed. Outside is a very large and fenced back-yard with endless recreational possibilities as well as a 2-car detached garage with electric. The home is super convenient to shopping, restaurants, major commuting routes like 295 and NJ Turnpike as well as public transportation options.
Location
State NJ
County Camden
Area Runnemede Boro (20430)
Zoning RES
Rooms
Other Rooms Living Room, Bedroom 2, Kitchen, Bedroom 1
Basement Daylight, Full
Main Level Bedrooms 2
Interior
Interior Features Attic, Carpet, Combination Dining/Living, Dining Area
Heating Forced Air
Cooling Central A/C
Flooring Carpet, Laminated
Equipment Built-In Microwave, Built-In Range, Dishwasher, Dryer, Range Hood, Refrigerator, Stainless Steel Appliances, Washer
Fireplace N
Appliance Built-In Microwave, Built-In Range, Dishwasher, Dryer, Range Hood, Refrigerator, Stainless Steel Appliances, Washer
Heat Source Natural Gas
Laundry Basement
Exterior
Garage Other
Garage Spaces 5.0
Fence Rear
Waterfront N
Water Access N
Roof Type Shingle
Accessibility None
Parking Type Detached Garage
Total Parking Spaces 5
Garage Y
Building
Lot Description Front Yard, Level, Rear Yard
Story 1
Sewer Public Sewer
Water Public
Architectural Style Ranch/Rambler, Traditional
Level or Stories 1
Additional Building Above Grade, Below Grade
Structure Type Dry Wall,Cathedral Ceilings
New Construction N
Schools
School District Runnemede Public
Others
Pets Allowed Y
Senior Community No
Tax ID 30-00061-00020
Ownership Fee Simple
SqFt Source Assessor
Special Listing Condition Standard
Pets Description No Pet Restrictions
Read Less
Want to know what your home might be worth? Contact us for a FREE valuation!

Our team is ready to help you sell your home for the highest possible price ASAP

Bought with Joseph C. McCabe • RE/MAX Experts

"My job is to find and attract mastery-based agents to the office, protect the culture, and make sure everyone is happy! "





