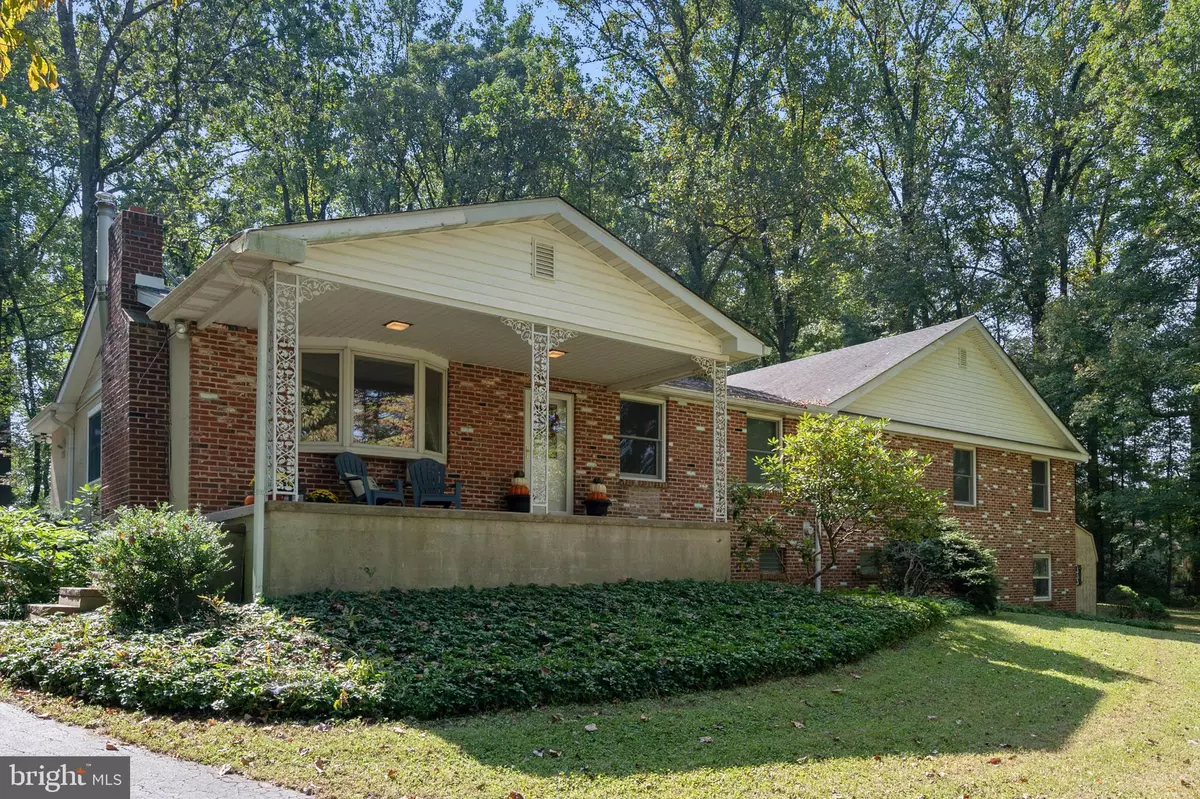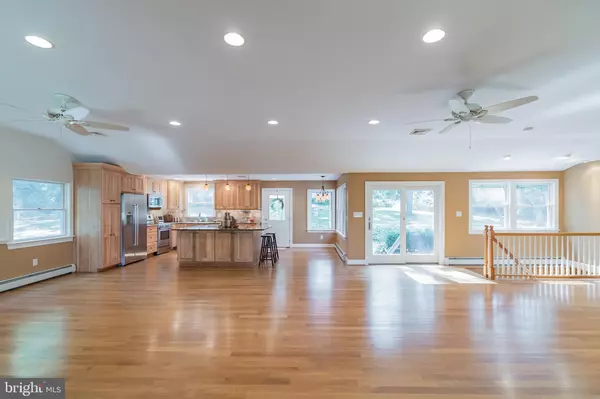$490,000
$500,000
2.0%For more information regarding the value of a property, please contact us for a free consultation.
434 W FORGE RD Glen Mills, PA 19342
3 Beds
3 Baths
2,635 SqFt
Key Details
Sold Price $490,000
Property Type Single Family Home
Sub Type Detached
Listing Status Sold
Purchase Type For Sale
Square Footage 2,635 sqft
Price per Sqft $185
Subdivision Autumn Woods
MLS Listing ID PADE500282
Sold Date 12/12/19
Style Ranch/Rambler
Bedrooms 3
Full Baths 2
Half Baths 1
HOA Y/N N
Abv Grd Liv Area 2,635
Originating Board BRIGHT
Year Built 1955
Annual Tax Amount $7,162
Tax Year 2019
Lot Size 1.743 Acres
Acres 1.74
Lot Dimensions 200.00 x 400.00
Property Description
Welcome to your new home! This updated ranch on a nice, quiet secluded lot is just waiting for you to pack your bags and move in! The winding driveway with quaint front porch greets you as you enter the property. Enter through the front door or the side door into the open concept kitchen and main living room, complete with wooden flooring throughout, granite countertops, center kitchen island, plenty of cabinet and countertop space, as well as cozy wood burning fireplace. Host the perfect Eagles Sunday Funday or your next family gathering here! 3 bedrooms and a renovated hall bath compete the main floor, the master suite complete with full bath with walk-in shower! Downstairs you ll find a finished basement with half bath could be additional living space, a playroom, man cave whatever your heart desires! An oversized 2 car garage with inside access to the basement level is a great addition to the many convenient factors of this home. Let s not forget the HUGE backyard! The wrap around driveway and patio that leads out from the kitchen, complete with a small fire pit area and large, flat lot are waiting for your little ones to play and explore, or enjoy a nice glass or wine or hot cocoa on a crisp autumn evening watching the leaves fall. Don t miss your chance on this awesome find in the Rose Tree Media School District!
Location
State PA
County Delaware
Area Middletown Twp (10427)
Zoning RESIDENTIA
Rooms
Basement Full
Main Level Bedrooms 3
Interior
Heating Hot Water
Cooling Central A/C
Heat Source Oil
Exterior
Garage Inside Access
Garage Spaces 2.0
Waterfront N
Water Access N
Accessibility None
Parking Type Attached Garage
Attached Garage 2
Total Parking Spaces 2
Garage Y
Building
Story 1.5
Sewer Public Sewer
Water Public
Architectural Style Ranch/Rambler
Level or Stories 1.5
Additional Building Above Grade, Below Grade
New Construction N
Schools
School District Rose Tree Media
Others
Senior Community No
Tax ID 27-00-00637-00
Ownership Fee Simple
SqFt Source Assessor
Special Listing Condition Standard
Read Less
Want to know what your home might be worth? Contact us for a FREE valuation!

Our team is ready to help you sell your home for the highest possible price ASAP

Bought with John D McDonald • Weichert Realtors

"My job is to find and attract mastery-based agents to the office, protect the culture, and make sure everyone is happy! "





