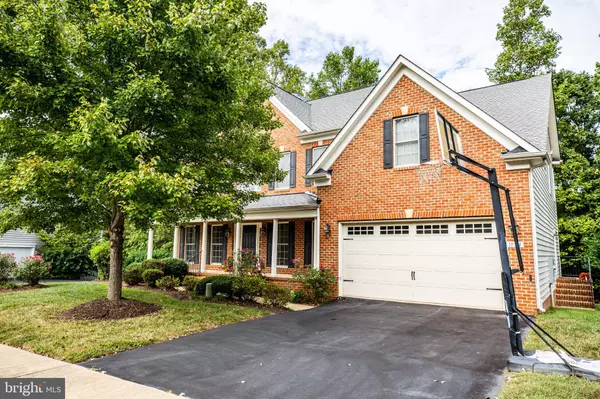$459,000
$459,000
For more information regarding the value of a property, please contact us for a free consultation.
10314 LITCHFIELD DR Spotsylvania, VA 22553
5 Beds
5 Baths
3,872 SqFt
Key Details
Sold Price $459,000
Property Type Single Family Home
Sub Type Detached
Listing Status Sold
Purchase Type For Sale
Square Footage 3,872 sqft
Price per Sqft $118
Subdivision Hills Of Breckenridge
MLS Listing ID VASP216928
Sold Date 12/23/19
Style Traditional
Bedrooms 5
Full Baths 4
Half Baths 1
HOA Fees $66/qua
HOA Y/N Y
Abv Grd Liv Area 3,872
Originating Board BRIGHT
Year Built 2007
Annual Tax Amount $3,823
Tax Year 2018
Lot Size 0.284 Acres
Acres 0.28
Property Description
When entering 10314 Litchfield, you can immediately sense the excellent craftsmanship you will find in an Aaronal Home. When entering the 2-story foyer, the gorgeous Williamsburg style updated lighting immediately catches your eye, in addition to the open staircase with open catwalk. This handsome home's elegance is shown through it's hardwood flooring and extensive molding above doorways, around windows, crown, and chair rail. The upscale gourmet kitchen provides plenty of granite counter space with it's large eat- in island and surrounding countertops. The wine bar with wine bottle storage makes the perfect entertaining spot, easily accessible through the dining room. The kitchen comes complete with state of the art Stainless Steel appliances to include: Dishwasher (2016), French Door refrigerator (2018), double wall ovens, gas cooktop, and exhaust fan. Off of the kitchen is an expansive morning room overlooking the wooded rear yard. This room would make for the perfect sunroom seating area or breakfast table, all while still having additional bar seating to the kitchen. Off the kitchen is a large, tiled mudroom area leading to the full sized laundry room with utility sink and cabinets for storage. The double story family room's focal point is a floor to ceiling stone gas fireplace with Flat Screen TV (will convey with the sale) and surround sound. The main level is complete with first floor guest Master Suite (or can be used as private office) and full first floor bathroom. The upper level is also nothing short of divine. All bedrooms have access to full private baths! Bedrooms to the left are very large with walk-in closets. These two bedrooms share a Jack-and-Jill bathroom with ceramic tile and dual sinks. The Upstairs Princess Master bedroom comes complete with walk in closet and full private bath. The Owner's Suite provides the perfect retreat! The extra large Owner's Suite boasts vaulted ceilings and double closets. The Suite's window-filled Sitting Room with gas fireplace is a perfect place to relax and get away from it all! The Owner's Suite Master Bathroom is luxury at it's finest. The Soaking Tub is set in with tiled detail and pillars. The dual person walk-in shower is complete with dual shower heads. The dual sinks with vanity and cabinet surrounds provides plenty of space and toiletry storage. To finish off this space, there is an HUGE walk-in closet that would delight just about anyone. New Carpet throughout (2019) and New Upstairs HVAC (2018). The upscale community of the sought after Hills of Breckenridge provides the owner with mature trees, sidewalk lined streets, walking trails, community pool, and playground. Hills of Breckenridge is conveniently located minutes to I95, Central Park, Downtown Fredericksburg, local schools, the AMTRAK/VRE and local hospitals.
Location
State VA
County Spotsylvania
Zoning P2
Rooms
Basement Walkout Level, Unfinished, Rough Bath Plumb, Daylight, Full
Main Level Bedrooms 5
Interior
Interior Features Breakfast Area, Carpet, Ceiling Fan(s), Chair Railings, Combination Kitchen/Living, Crown Moldings, Curved Staircase, Entry Level Bedroom, Family Room Off Kitchen, Floor Plan - Traditional, Formal/Separate Dining Room, Kitchen - Gourmet, Kitchen - Island, Primary Bath(s), Pantry, Recessed Lighting, Soaking Tub, Sprinkler System, Walk-in Closet(s), Window Treatments, Wine Storage, Wood Floors
Hot Water Natural Gas
Heating Forced Air
Cooling Ceiling Fan(s), Central A/C
Fireplaces Number 2
Fireplaces Type Gas/Propane, Mantel(s), Stone
Equipment Built-In Microwave, Cooktop, Dishwasher, Disposal, Dryer, Extra Refrigerator/Freezer, Icemaker, Oven/Range - Gas, Range Hood, Refrigerator, Stainless Steel Appliances, Washer, Oven - Single
Fireplace Y
Appliance Built-In Microwave, Cooktop, Dishwasher, Disposal, Dryer, Extra Refrigerator/Freezer, Icemaker, Oven/Range - Gas, Range Hood, Refrigerator, Stainless Steel Appliances, Washer, Oven - Single
Heat Source Natural Gas
Laundry Main Floor
Exterior
Exterior Feature Deck(s), Porch(es)
Garage Garage - Front Entry, Garage Door Opener, Inside Access
Garage Spaces 2.0
Amenities Available Tot Lots/Playground, Pool - Outdoor, Jog/Walk Path
Waterfront N
Water Access N
Accessibility None
Porch Deck(s), Porch(es)
Parking Type Attached Garage
Attached Garage 2
Total Parking Spaces 2
Garage Y
Building
Story 3+
Sewer Public Sewer
Water Public
Architectural Style Traditional
Level or Stories 3+
Additional Building Above Grade, Below Grade
New Construction N
Schools
Elementary Schools Courthouse Road
Middle Schools Battlefield
High Schools Courtland
School District Spotsylvania County Public Schools
Others
HOA Fee Include Pool(s),Management,Common Area Maintenance
Senior Community No
Tax ID 34F4-19-
Ownership Fee Simple
SqFt Source Assessor
Special Listing Condition Standard
Read Less
Want to know what your home might be worth? Contact us for a FREE valuation!

Our team is ready to help you sell your home for the highest possible price ASAP

Bought with Shawn Derrick • Keller Williams Capital Properties

"My job is to find and attract mastery-based agents to the office, protect the culture, and make sure everyone is happy! "





