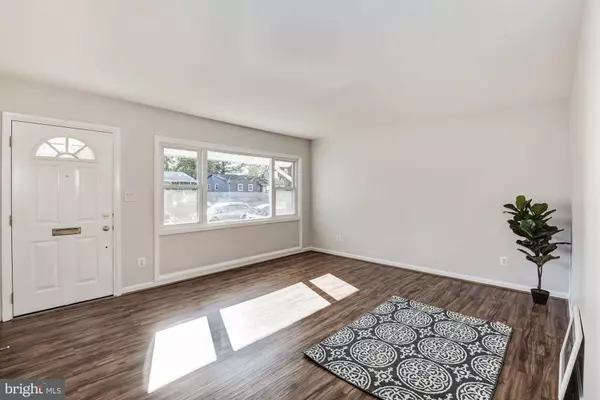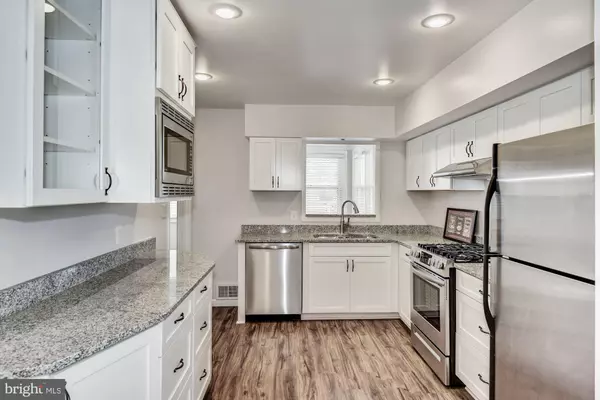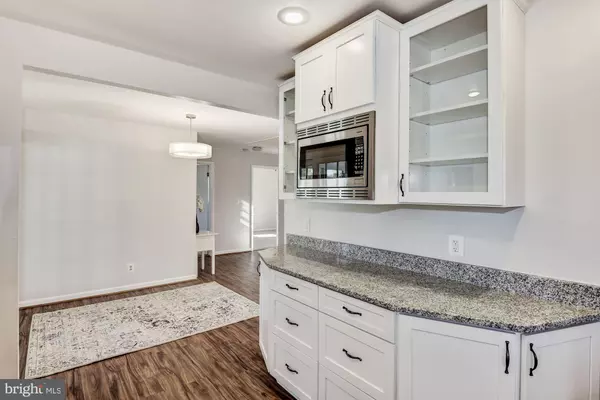$445,000
$445,000
For more information regarding the value of a property, please contact us for a free consultation.
13214 SUPERIOR ST Rockville, MD 20853
3 Beds
2 Baths
2,068 SqFt
Key Details
Sold Price $445,000
Property Type Single Family Home
Sub Type Detached
Listing Status Sold
Purchase Type For Sale
Square Footage 2,068 sqft
Price per Sqft $215
Subdivision Brookhaven
MLS Listing ID MDMC681472
Sold Date 12/17/19
Style Ranch/Rambler,Traditional
Bedrooms 3
Full Baths 2
HOA Y/N N
Abv Grd Liv Area 1,168
Originating Board BRIGHT
Year Built 1957
Annual Tax Amount $4,417
Tax Year 2019
Lot Size 7,162 Sqft
Acres 0.16
Property Description
This home will amaze. Truly move in ready. New Frigidaire 5 burner gas range, dishwasher and microwave. Entire kitchen has been renovated with lovely white cabinets, glass cabinet fronts, granite counter tops and loads of preparation and storage space. Extra bonus includes spacious detached 2 car garage with separate electrical power source and solar panels on the roof. Home is freshly painted inside. Light, bright updated baths. Dining room has sliding glass doors opening to glass enclosed sun room with back yard access. Updated gas furnace and hot water heater. Entertain in lower level family room with bar, a second full bath, well lit storage room & laundry room with full size washer and gas dryer. Additional electronics to hook up components. Non wood burning fireplace. Convenient, easily accessible storage space. Side entrance sun room off kitchen may be used as breakfast room or office. Entertain in private partially fenced back yard with storage shed & patio space for grilling. Full length driveway with extra pad for parking your boat or additional car. Solar panels on garage roof may be rented by a separate lease or purchased directly from provider. PEPCO in the process of installing new 200 amp cable to the home.
Location
State MD
County Montgomery
Zoning R60
Rooms
Other Rooms Living Room, Dining Room, Kitchen, Breakfast Room, Sun/Florida Room, Laundry, Recreation Room, Storage Room, Utility Room
Main Level Bedrooms 3
Interior
Interior Features Attic, Bar, Floor Plan - Traditional, Kitchen - Eat-In, Built-Ins, Tub Shower, Kitchen - Gourmet, Breakfast Area, Carpet, Combination Dining/Living, Recessed Lighting, Wine Storage, Window Treatments, Floor Plan - Open, Dining Area, Stall Shower, Walk-in Closet(s)
Hot Water Natural Gas
Heating Forced Air
Cooling Central A/C
Flooring Partially Carpeted
Equipment Microwave, Dishwasher, Disposal, Freezer, Icemaker, Oven/Range - Gas, Range Hood, Stainless Steel Appliances, Dryer - Gas, Exhaust Fan, Washer
Furnishings No
Window Features Double Pane,Screens
Appliance Microwave, Dishwasher, Disposal, Freezer, Icemaker, Oven/Range - Gas, Range Hood, Stainless Steel Appliances, Dryer - Gas, Exhaust Fan, Washer
Heat Source Natural Gas
Laundry Lower Floor
Exterior
Exterior Feature Patio(s)
Garage Garage - Front Entry, Garage Door Opener
Garage Spaces 4.0
Fence Partially, Rear, Wood
Utilities Available Above Ground, Cable TV Available
Waterfront N
Water Access N
View Garden/Lawn, Street, Trees/Woods
Roof Type Asphalt
Accessibility None
Porch Patio(s)
Road Frontage Public
Parking Type Detached Garage, Driveway, On Street
Total Parking Spaces 4
Garage Y
Building
Lot Description Cleared, Landscaping, Level, Open, Rear Yard, Vegetation Planting, Front Yard
Story 2
Foundation Slab
Sewer Public Sewer
Water Public
Architectural Style Ranch/Rambler, Traditional
Level or Stories 2
Additional Building Above Grade, Below Grade
New Construction N
Schools
School District Montgomery County Public Schools
Others
Pets Allowed Y
Senior Community No
Tax ID 161301308904
Ownership Fee Simple
SqFt Source Assessor
Acceptable Financing Cash, Conventional, FHA, VA
Horse Property N
Listing Terms Cash, Conventional, FHA, VA
Financing Cash,Conventional,FHA,VA
Special Listing Condition Standard
Pets Description No Pet Restrictions
Read Less
Want to know what your home might be worth? Contact us for a FREE valuation!

Our team is ready to help you sell your home for the highest possible price ASAP

Bought with Milena P Zamora • RE/MAX One Solutions

"My job is to find and attract mastery-based agents to the office, protect the culture, and make sure everyone is happy! "





