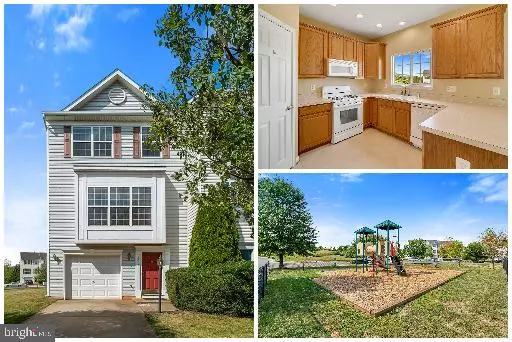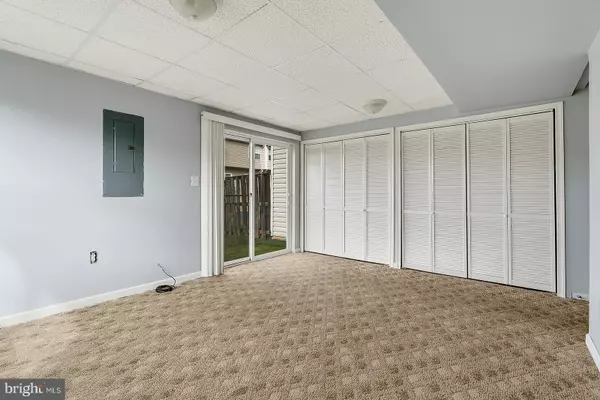$224,900
$224,900
For more information regarding the value of a property, please contact us for a free consultation.
2294 BLUE SPRUCE Culpeper, VA 22701
3 Beds
4 Baths
2,004 SqFt
Key Details
Sold Price $224,900
Property Type Townhouse
Sub Type End of Row/Townhouse
Listing Status Sold
Purchase Type For Sale
Square Footage 2,004 sqft
Price per Sqft $112
Subdivision Highpoint Of Culpeper
MLS Listing ID VACU140044
Sold Date 12/12/19
Style Colonial
Bedrooms 3
Full Baths 2
Half Baths 2
HOA Fees $33/qua
HOA Y/N Y
Abv Grd Liv Area 1,464
Originating Board BRIGHT
Year Built 2005
Annual Tax Amount $1,392
Tax Year 2018
Lot Size 2,614 Sqft
Acres 0.06
Property Description
Welcome to Highpoint! Don't miss this end unit townhome in sought after community. Fantastic location for commuters - minutes to route 29, shopping or downtown restaurants! Entry level rec room/in home office with half bath. The main level offers spacious living with large family room, dedicated dining area, 2nd half bath for guests & open eat in kitchen with breakfast bar, table space + large pantry for plenty of storage. Master bedroom upstairs with large en suite complete with double vanity, soaking tub & separate shower. And don't miss the walk in closet! Two additional sizeable bedrooms with full hall bath. Enjoy having an end unit that offers plenty of natural light in addition to side & rear yard. Short walk to the community playground. The walk out basement is ready for your patio to enjoy the mountain views. Updated HVAC & hot water heater provide peace of mind. Turn key - be home in time for the holidays!
Location
State VA
County Culpeper
Zoning R2
Rooms
Other Rooms Dining Room, Primary Bedroom, Bedroom 2, Bedroom 3, Kitchen, Family Room, Breakfast Room, Laundry, Recreation Room, Utility Room, Bathroom 1, Primary Bathroom, Half Bath
Basement Full, Fully Finished, Garage Access, Rear Entrance, Walkout Level
Interior
Interior Features Dining Area, Family Room Off Kitchen, Kitchen - Table Space, Primary Bath(s), Pantry, Recessed Lighting, Walk-in Closet(s)
Hot Water Natural Gas
Heating Forced Air
Cooling Central A/C
Flooring Carpet, Vinyl
Equipment Built-In Microwave, Dishwasher, Disposal, Dryer, Oven/Range - Electric, Refrigerator, Washer
Window Features Double Pane,Vinyl Clad
Appliance Built-In Microwave, Dishwasher, Disposal, Dryer, Oven/Range - Electric, Refrigerator, Washer
Heat Source Natural Gas
Exterior
Garage Garage - Front Entry
Garage Spaces 3.0
Amenities Available Tot Lots/Playground
Waterfront N
Water Access N
Accessibility None
Parking Type Attached Garage, Driveway
Attached Garage 1
Total Parking Spaces 3
Garage Y
Building
Lot Description Backs - Open Common Area, Corner
Story 3+
Sewer Public Sewer
Water Public
Architectural Style Colonial
Level or Stories 3+
Additional Building Above Grade, Below Grade
New Construction N
Schools
School District Culpeper County Public Schools
Others
Senior Community No
Tax ID 50-F-4-2-250
Ownership Fee Simple
SqFt Source Assessor
Special Listing Condition Standard
Read Less
Want to know what your home might be worth? Contact us for a FREE valuation!

Our team is ready to help you sell your home for the highest possible price ASAP

Bought with Kathleen A Thompson • Berkshire Hathaway HomeServices PenFed Realty

"My job is to find and attract mastery-based agents to the office, protect the culture, and make sure everyone is happy! "





