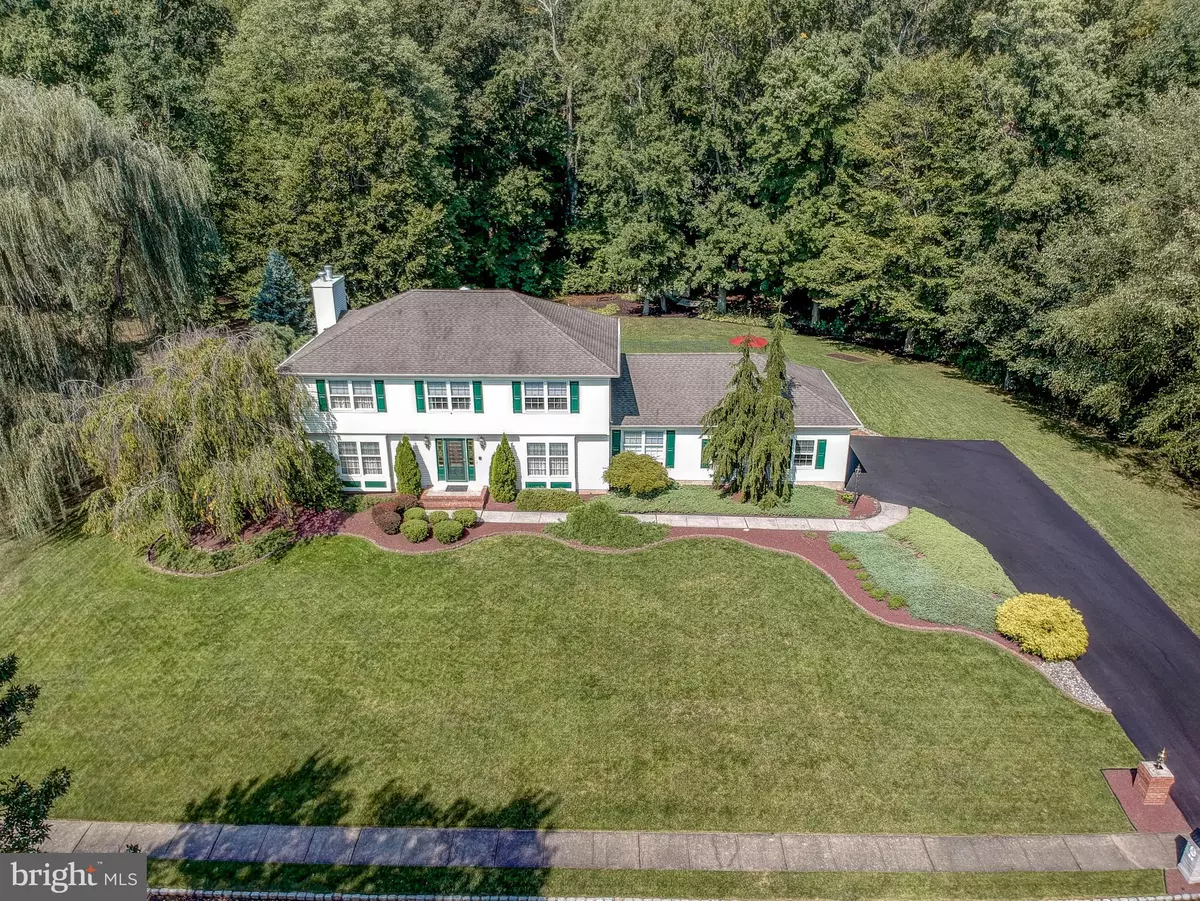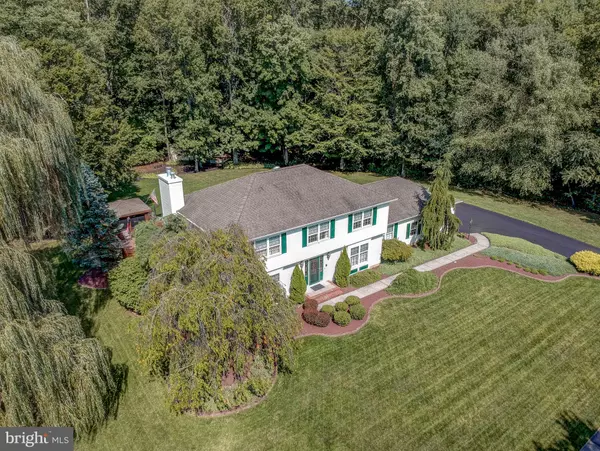$495,000
$524,900
5.7%For more information regarding the value of a property, please contact us for a free consultation.
16 TIMBER WOLF DR Hamilton, NJ 08620
4 Beds
3 Baths
3,002 SqFt
Key Details
Sold Price $495,000
Property Type Single Family Home
Sub Type Detached
Listing Status Sold
Purchase Type For Sale
Square Footage 3,002 sqft
Price per Sqft $164
Subdivision Washington Square
MLS Listing ID NJME285222
Sold Date 12/12/19
Style Colonial
Bedrooms 4
Full Baths 2
Half Baths 1
HOA Y/N N
Abv Grd Liv Area 3,002
Originating Board BRIGHT
Year Built 1991
Annual Tax Amount $14,592
Tax Year 2018
Lot Size 0.949 Acres
Acres 0.95
Lot Dimensions 183.00 x 226.00
Property Description
Located on a unique premium lot at the end of the street in desirable Washington Square this beautiful 4 bedroom, 2 bath Colonial truly shows pride of ownership. The tiled floor foyer awaits as you enter the classic center hall which gives way to a formal living room and dining room that boast beautifully maintained hardwood floors. The entryway leads to the large sun-filled eat in kitchen with custom built peninsula detailed with soft closing cabinets, granite countertops, and stainless steel appliances. Take a step down from the kitchen to the expanded family room with a gas fireplace and plenty of windows for ample natural light. Rounding out the main level is a laundry room, powder room, and spare room/office leading to an over-sized two car garage. The upper lever features a large master bedroom with walk in closet and beautifully remodeled master bathroom which boasts double sink granite vanity, stand up shower stall, and radiant heated floors. Make your way down the hallway to the 3 well-proportioned bedrooms and an updated hall bathroom with a double sink granite counter-top vanity. Entertain downstairs by the wet bar complete with a built-in ice maker and ample counter space and cabinet storage. A cozy second family room and plenty of storage space finish out the basement. Head back up to the main level and out the sliding glass doors and into your backyard oasis, partially surrounded by mature trees and wooded area for tons of privacy. This backyard is perfect for hosting, whether its an outdoor soiree, lounging out by the fenced in heated pool, enjoying the spa or dining in the screened gazebo. Professional hardscape and landscape touches finish off this unique property. Don t miss out on this rare gem! Features: .94 acres, partially wooded lot, driveway repaved 2019, Gutter Guards 2019, security system, pool liner replaced 2016, New HVAC 2015, stainless steel appliances, granite counter-tops, sprinkler system.
Location
State NJ
County Mercer
Area Hamilton Twp (21103)
Zoning RESID
Rooms
Other Rooms Living Room, Dining Room, Primary Bedroom, Bedroom 2, Bedroom 3, Family Room, Bedroom 1, Laundry, Primary Bathroom
Basement Fully Finished, Unfinished, Partially Finished
Interior
Interior Features Bar, Carpet, Recessed Lighting, Sprinkler System, Central Vacuum, Ceiling Fan(s), Dining Area, Family Room Off Kitchen, Floor Plan - Open, Kitchen - Eat-In, Upgraded Countertops, Wet/Dry Bar, Wood Floors
Heating Forced Air
Cooling Central A/C
Flooring Carpet, Hardwood, Heated, Wood
Equipment Built-In Microwave, Central Vacuum, Dishwasher, Dryer - Gas, Icemaker, Oven/Range - Gas, Stainless Steel Appliances, Washer
Appliance Built-In Microwave, Central Vacuum, Dishwasher, Dryer - Gas, Icemaker, Oven/Range - Gas, Stainless Steel Appliances, Washer
Heat Source Natural Gas
Exterior
Garage Garage Door Opener
Garage Spaces 2.0
Pool In Ground
Waterfront N
Water Access N
View Trees/Woods
Roof Type Shingle
Accessibility None
Parking Type Attached Garage, Driveway, Off Street, On Street
Attached Garage 2
Total Parking Spaces 2
Garage Y
Building
Lot Description Backs to Trees, Cul-de-sac, Landscaping
Story 2
Sewer Public Sewer
Water Public
Architectural Style Colonial
Level or Stories 2
Additional Building Above Grade, Below Grade
Structure Type Dry Wall
New Construction N
Schools
Elementary Schools Yardville
Middle Schools Emily C Reynolds
High Schools Hamilton East-Steinert H.S.
School District Hamilton Township
Others
Senior Community No
Tax ID 03-02712-00054
Ownership Fee Simple
SqFt Source Assessor
Horse Property N
Special Listing Condition Standard
Read Less
Want to know what your home might be worth? Contact us for a FREE valuation!

Our team is ready to help you sell your home for the highest possible price ASAP

Bought with Donna M Kramer • Coldwell Banker Residential Brokerage - Princeton

"My job is to find and attract mastery-based agents to the office, protect the culture, and make sure everyone is happy! "





