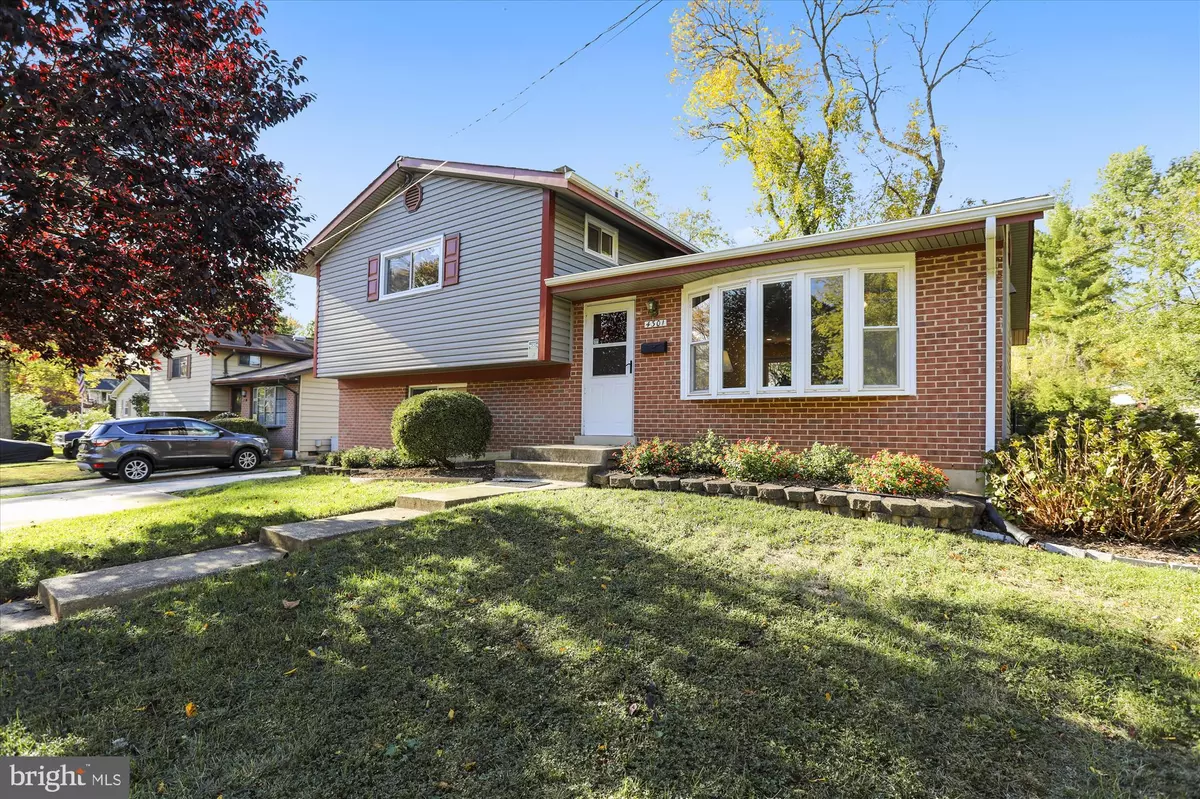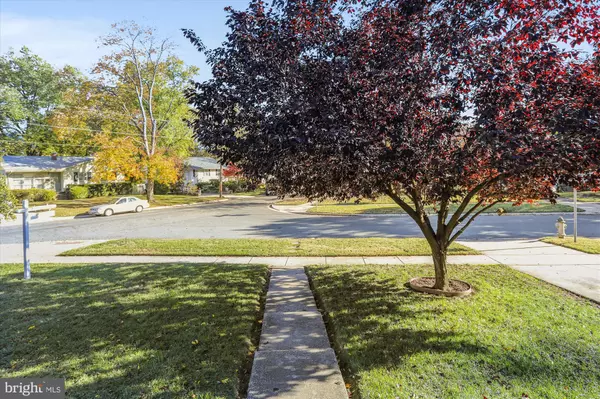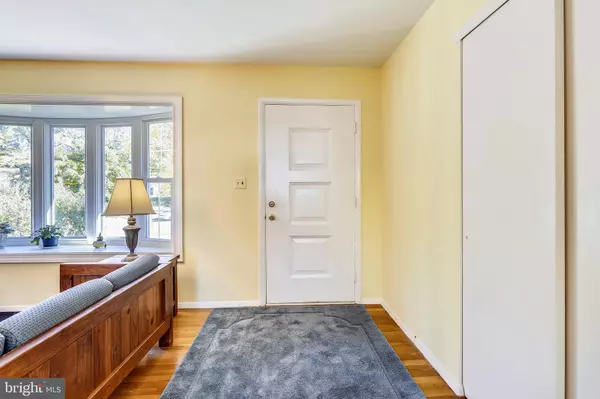$425,000
$415,000
2.4%For more information regarding the value of a property, please contact us for a free consultation.
4301 JOPLIN DR Rockville, MD 20853
3 Beds
2 Baths
1,560 SqFt
Key Details
Sold Price $425,000
Property Type Single Family Home
Sub Type Detached
Listing Status Sold
Purchase Type For Sale
Square Footage 1,560 sqft
Price per Sqft $272
Subdivision Wheaton Woods
MLS Listing ID MDMC685332
Sold Date 12/10/19
Style Split Level
Bedrooms 3
Full Baths 2
HOA Y/N N
Abv Grd Liv Area 1,110
Originating Board BRIGHT
Year Built 1960
Annual Tax Amount $3,974
Tax Year 2019
Lot Size 10,452 Sqft
Acres 0.24
Property Description
Gorgeous home, on a superb lot. Roof replaced in 2018. HVAC replaced in 2015. Siding, windows, gutters and hot water heater replaced within the last several years. Hardwood flooring on the main and upper levels. Expanded and updated, country kitchen with hickory cabinets, Silestone countertops, recessed lighting, work station and table space. Beautiful living room with bay window that overlooks the front of the property. Spacious owners bedroom with crown molding and ceiling fan. Updated upper level bathroom with ceramic tile and long vanity top. Large family room with big windows offering loads of light. Huge laundry room that offers ample storage space, and walks out to the side yard/driveway. Updated lower level bathroom with new vanity and fixtures. 2 tiered deck and paver patio. Fenced, flat yard with a shed. Upgraded electrical panel to 200 amp. Freshly painted. Beautiful landscaping. Close proximity to metro, down town Rockville, shopping, entertaining etc. Lovingly maintained and nicely updated the only thing left to do is move right in!
Location
State MD
County Montgomery
Zoning R60
Rooms
Other Rooms Living Room, Primary Bedroom, Bedroom 2, Bedroom 3, Kitchen, Basement, Breakfast Room, Laundry, Recreation Room, Bathroom 1, Bathroom 2
Basement Daylight, Partial, Side Entrance, Walkout Level, Windows, Other
Interior
Interior Features Ceiling Fan(s), Crown Moldings, Dining Area, Family Room Off Kitchen, Floor Plan - Traditional, Kitchen - Eat-In, Kitchen - Gourmet, Kitchen - Table Space, Pantry, Recessed Lighting, Wood Floors
Hot Water Natural Gas
Heating Forced Air
Cooling Central A/C, Ceiling Fan(s)
Flooring Hardwood
Equipment Dishwasher, Disposal, Built-In Microwave, Dryer, Exhaust Fan, Oven/Range - Gas, Refrigerator, Washer, Water Heater
Window Features Bay/Bow
Appliance Dishwasher, Disposal, Built-In Microwave, Dryer, Exhaust Fan, Oven/Range - Gas, Refrigerator, Washer, Water Heater
Heat Source Natural Gas
Exterior
Utilities Available Fiber Optics Available, Cable TV Available
Waterfront N
Water Access N
Accessibility Other
Parking Type Driveway
Garage N
Building
Story 3+
Sewer Public Sewer
Water Public
Architectural Style Split Level
Level or Stories 3+
Additional Building Above Grade, Below Grade
New Construction N
Schools
School District Montgomery County Public Schools
Others
Senior Community No
Tax ID 161301272957
Ownership Fee Simple
SqFt Source Estimated
Special Listing Condition Standard
Read Less
Want to know what your home might be worth? Contact us for a FREE valuation!

Our team is ready to help you sell your home for the highest possible price ASAP

Bought with Victor R Llewellyn • Long & Foster Real Estate, Inc.

"My job is to find and attract mastery-based agents to the office, protect the culture, and make sure everyone is happy! "





