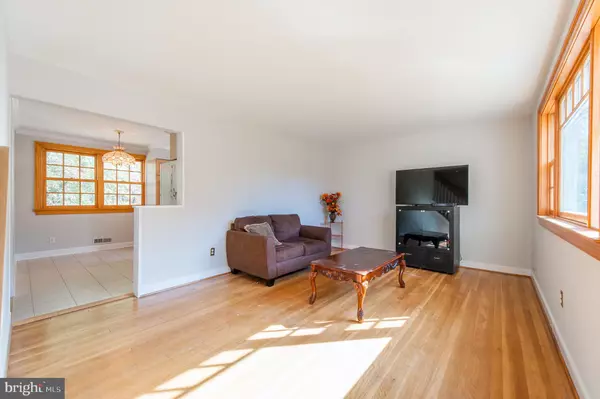$389,000
$389,000
For more information regarding the value of a property, please contact us for a free consultation.
3611 KAYSON ST Silver Spring, MD 20906
4 Beds
3 Baths
2,150 SqFt
Key Details
Sold Price $389,000
Property Type Single Family Home
Sub Type Detached
Listing Status Sold
Purchase Type For Sale
Square Footage 2,150 sqft
Price per Sqft $180
Subdivision Connecticut Avenue Estates
MLS Listing ID MDMC686176
Sold Date 12/06/19
Style Cape Cod
Bedrooms 4
Full Baths 3
HOA Y/N N
Abv Grd Liv Area 1,350
Originating Board BRIGHT
Year Built 1955
Annual Tax Amount $4,256
Tax Year 2019
Lot Size 6,898 Sqft
Acres 0.16
Property Description
Charming corner lot, three level Cape Cod Home. Featuring four bedrooms and three full bathrooms. Beaming natural light all around making this home light and airy. Wooden floors accenting the main level and partial upstairs level. Sizable kitchen with room for breakfast area and walkout to the driveway for easy access. Two sizable bedrooms and full bathroom on the main and two large bedrooms and full bathroom in the upstairs level. The lower level features a large living room area, perfect for movie night, family game night and more, One large full bathroom a wet bar and a walk-in closet for storage. The Utility room features a grand space perfect area for DIY projects or storage area and walkout to the enclosed backyard. The outside of this home presents a large front yard and an enclosed backyard perfect for summer days, kids and family get-togethers. The driveway leads all the way to the backyard storage shed. Conveniently located near main roads, shopping centers and Glenmont Metro Station. A short drive to Downtown Silver Spring and much more! Must see!
Location
State MD
County Montgomery
Zoning R60
Rooms
Basement Full, Side Entrance, Walkout Stairs, Partially Finished
Main Level Bedrooms 2
Interior
Heating Forced Air
Cooling Central A/C
Heat Source Natural Gas
Exterior
Waterfront N
Water Access N
Accessibility None
Garage N
Building
Story 3+
Sewer Public Sewer
Water Public
Architectural Style Cape Cod
Level or Stories 3+
Additional Building Above Grade, Below Grade
New Construction N
Schools
School District Montgomery County Public Schools
Others
Senior Community No
Tax ID 161301228961
Ownership Fee Simple
SqFt Source Estimated
Special Listing Condition Standard
Read Less
Want to know what your home might be worth? Contact us for a FREE valuation!

Our team is ready to help you sell your home for the highest possible price ASAP

Bought with Juan Umanzor Jr. • Long & Foster Real Estate, Inc.

"My job is to find and attract mastery-based agents to the office, protect the culture, and make sure everyone is happy! "





