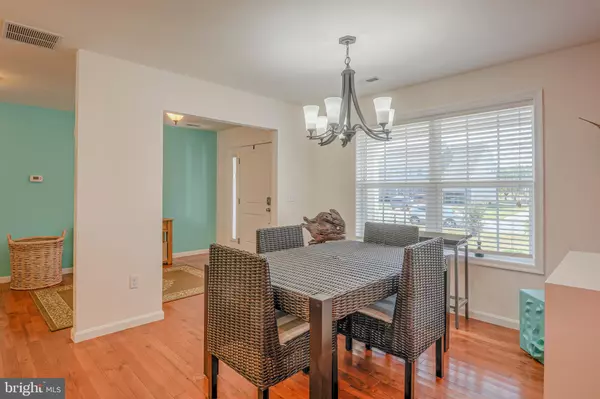$285,000
$289,900
1.7%For more information regarding the value of a property, please contact us for a free consultation.
643 W BIRDIE LN Magnolia, DE 19962
3 Beds
2 Baths
1,884 SqFt
Key Details
Sold Price $285,000
Property Type Single Family Home
Sub Type Detached
Listing Status Sold
Purchase Type For Sale
Square Footage 1,884 sqft
Price per Sqft $151
Subdivision Jonathans Landing
MLS Listing ID DEKT232946
Sold Date 12/04/19
Style Ranch/Rambler,Contemporary
Bedrooms 3
Full Baths 2
HOA Y/N N
Abv Grd Liv Area 1,884
Originating Board BRIGHT
Year Built 2015
Annual Tax Amount $1,438
Tax Year 2019
Lot Size 0.336 Acres
Acres 0.34
Lot Dimensions 75.00 x 195.00
Property Description
Custom-built in just 2015, this stunning 3 bedroom, 2 bathroom coastal-style home offers over 1800 square feet of living space and is located just a short drive from beautiful beaches, the convenience of Route 1 and 13, and within walking distance from local schools. Upon arrival, you are greeted with a welcoming entrance way that features a lovely stone exterior and a cozy front porch. The home boasts an open-concept layout, beautiful hardwood flooring throughout, and a spacious master suite with a generous walk-in closet. Spend your mornings drinking coffee on your screened-in back porch, or lounging on the deck. Beautifully designed and impeccably maintained, this home is entirely move-in ready. Why wait for new construction? Schedule your private tour today!
Location
State DE
County Kent
Area Caesar Rodney (30803)
Zoning AC
Rooms
Main Level Bedrooms 3
Interior
Interior Features Ceiling Fan(s), Combination Kitchen/Living, Dining Area, Floor Plan - Open, Family Room Off Kitchen, Primary Bath(s), Wood Floors
Heating Energy Star Heating System, Forced Air
Cooling Central A/C
Flooring Hardwood
Equipment Built-In Microwave, Dishwasher, Disposal, Range Hood, Refrigerator, Water Heater
Appliance Built-In Microwave, Dishwasher, Disposal, Range Hood, Refrigerator, Water Heater
Heat Source Natural Gas
Laundry Hookup
Exterior
Exterior Feature Porch(es), Deck(s), Screened
Garage Garage - Front Entry, Inside Access
Garage Spaces 2.0
Waterfront N
Water Access N
Accessibility None
Porch Porch(es), Deck(s), Screened
Parking Type Attached Garage, Driveway
Attached Garage 2
Total Parking Spaces 2
Garage Y
Building
Story 1
Sewer Public Sewer
Water Public
Architectural Style Ranch/Rambler, Contemporary
Level or Stories 1
Additional Building Above Grade
New Construction N
Schools
School District Caesar Rodney
Others
Senior Community No
Tax ID NM-00-10501-02-4600-000
Ownership Fee Simple
SqFt Source Estimated
Acceptable Financing Cash, Conventional, FHA, USDA, VA
Listing Terms Cash, Conventional, FHA, USDA, VA
Financing Cash,Conventional,FHA,USDA,VA
Special Listing Condition Standard
Read Less
Want to know what your home might be worth? Contact us for a FREE valuation!

Our team is ready to help you sell your home for the highest possible price ASAP

Bought with James Cromer • Masten Realty, LLC

"My job is to find and attract mastery-based agents to the office, protect the culture, and make sure everyone is happy! "





