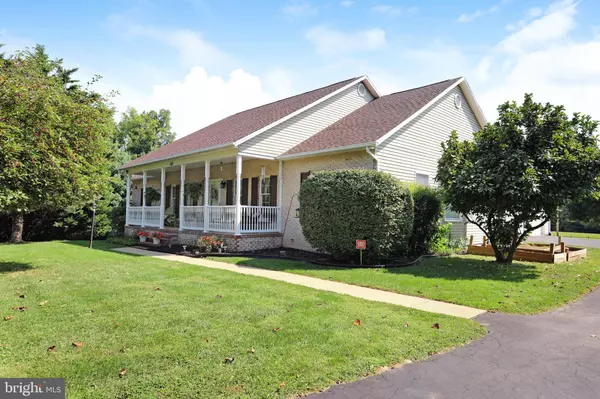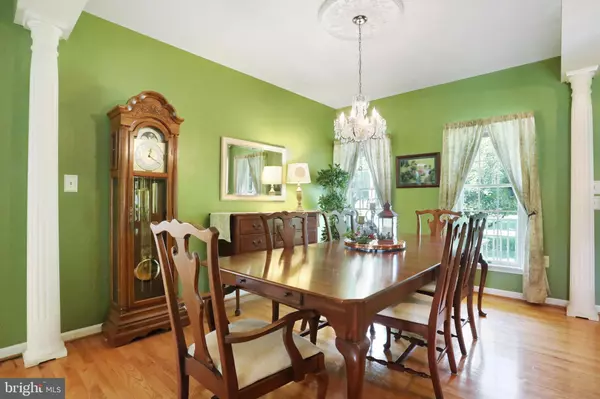$445,000
$459,900
3.2%For more information regarding the value of a property, please contact us for a free consultation.
358 PEMBROKE WAY Charles Town, WV 25414
4 Beds
4 Baths
4,048 SqFt
Key Details
Sold Price $445,000
Property Type Single Family Home
Sub Type Detached
Listing Status Sold
Purchase Type For Sale
Square Footage 4,048 sqft
Price per Sqft $109
Subdivision Pembroke Grove
MLS Listing ID WVJF136480
Sold Date 12/04/19
Style Ranch/Rambler
Bedrooms 4
Full Baths 3
Half Baths 1
HOA Fees $16/ann
HOA Y/N Y
Abv Grd Liv Area 3,098
Originating Board BRIGHT
Year Built 1993
Annual Tax Amount $2,619
Tax Year 2019
Lot Size 4.900 Acres
Acres 4.9
Property Description
Large rancher on a park like setting with in-ground pool and hot tub on almost 5 acres. This home features 4 bedrooms,2.5 baths,family room with gas fireplace,built-ins and vaulted ceilings,country kitchen with island, Corian countertops,pantry and recessed lighting,laundry room, in-law suite in walkout basement with den,living room,kitchenette with granite countertops ,wine cooler,fireplace,bedroom and full bath,2 car detached garage with half bath,heat/air,electric and work area,2 car attached garage,front porch,back patio,paved driveway,new roof and water system 2017, new garage door remote and mature landscaping plus much more. A Must See!!
Location
State WV
County Jefferson
Zoning 101
Rooms
Other Rooms Living Room, Dining Room, Primary Bedroom, Bedroom 2, Bedroom 3, Kitchen, Family Room, Den, Bedroom 1, Laundry
Basement Full
Main Level Bedrooms 3
Interior
Interior Features 2nd Kitchen, Built-Ins, Ceiling Fan(s), Chair Railings, Crown Moldings, Dining Area, Entry Level Bedroom, Kitchen - Country, Kitchen - Island, Kitchenette, Primary Bath(s), Pantry, Recessed Lighting, Soaking Tub, Walk-in Closet(s), Upgraded Countertops, Wood Floors
Hot Water Bottled Gas
Heating Forced Air
Cooling Central A/C
Flooring Ceramic Tile, Hardwood, Vinyl
Fireplaces Number 2
Equipment Built-In Microwave, Cooktop, Dishwasher, Dryer, Exhaust Fan, Freezer, Oven - Wall, Washer, Water Conditioner - Owned, Water Heater
Fireplace Y
Appliance Built-In Microwave, Cooktop, Dishwasher, Dryer, Exhaust Fan, Freezer, Oven - Wall, Washer, Water Conditioner - Owned, Water Heater
Heat Source Propane - Leased
Laundry Main Floor
Exterior
Garage Garage - Side Entry, Garage Door Opener, Inside Access, Oversized, Additional Storage Area
Garage Spaces 4.0
Carport Spaces 2
Pool Fenced, In Ground
Waterfront N
Water Access N
View Mountain
Roof Type Architectural Shingle
Accessibility None
Parking Type Attached Garage, Detached Carport
Attached Garage 2
Total Parking Spaces 4
Garage Y
Building
Story 2
Sewer On Site Septic
Water Well
Architectural Style Ranch/Rambler
Level or Stories 2
Additional Building Above Grade, Below Grade
Structure Type Vaulted Ceilings
New Construction N
Schools
School District Jefferson County Schools
Others
Senior Community No
Tax ID 0615005300010000
Ownership Fee Simple
SqFt Source Assessor
Security Features Electric Alarm
Horse Property Y
Special Listing Condition Standard
Read Less
Want to know what your home might be worth? Contact us for a FREE valuation!

Our team is ready to help you sell your home for the highest possible price ASAP

Bought with Kevin H Coomler • ERA Liberty Realty

"My job is to find and attract mastery-based agents to the office, protect the culture, and make sure everyone is happy! "





