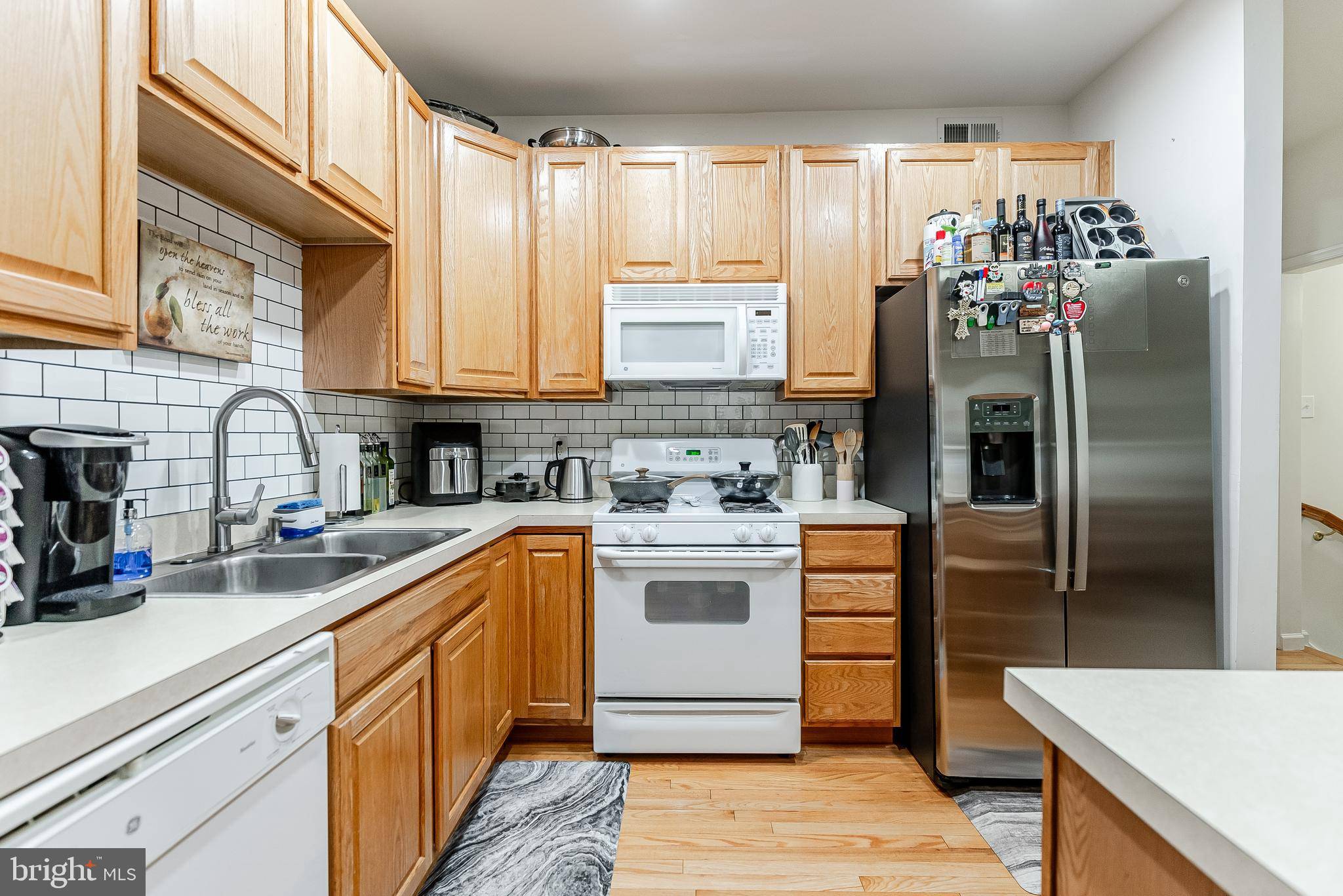3 Beds
3 Baths
1,964 SqFt
3 Beds
3 Baths
1,964 SqFt
Key Details
Property Type Townhouse
Sub Type Interior Row/Townhouse
Listing Status Active
Purchase Type For Sale
Square Footage 1,964 sqft
Price per Sqft $175
Subdivision Country Estates
MLS Listing ID NJBL2083454
Style Colonial
Bedrooms 3
Full Baths 2
Half Baths 1
HOA Fees $60/mo
HOA Y/N Y
Abv Grd Liv Area 1,414
Originating Board BRIGHT
Year Built 2005
Available Date 2025-03-28
Annual Tax Amount $6,242
Tax Year 2024
Lot Size 2,200 Sqft
Acres 0.05
Lot Dimensions 22.00 x 100.00
Property Sub-Type Interior Row/Townhouse
Property Description
Multiple offers received. Please send your best offers no later than Monday 03/31/2025 at 6:00pm
Nestled in the desirable Country Estates community off Rt. 38, this 3-bedroom, 2.5-bath townhome with a fully finished basement is perfect for those with a busy lifestyle. As you step inside, you are greeted by beautiful hardwood floors that flow through the main level. Large windows offer abundant natural light and provide a direct sightline to the back of the home, enhancing the open feel of the combined kitchen, dining area, and living room.
The kitchen is a standout, featuring recessed lighting, plenty of storage space in oak cabinets, and a central island. An exterior door off the dining area leads to a fenced-in backyard, offering privacy and the potential for outdoor enjoyment. Also on this level, you'll find a convenient half bath and a spacious one-car garage.
Upstairs, the master bedroom is bathed in natural light and includes a private ensuite with a large oval soaking tub and two closets—one of which is an expansive walk-in with a window. Two additional bedrooms, a shared full bathroom, and a laundry closet complete the second level.
The fully finished basement offers recessed lighting, additional windows for natural light, and ample storage space—perfect for your needs.
Located just minutes from shopping, major roadways, Historic Smithville Park, and Mt. Holly, this home's location can't be beat. Don't miss your chance to see it—schedule a showing today!
Sellers are currently in the process of searching for their next home and may have some flexibility regarding the closing date.
Location
State NJ
County Burlington
Area Lumberton Twp (20317)
Zoning R6
Rooms
Basement Fully Finished
Interior
Hot Water Natural Gas
Heating Forced Air
Cooling Central A/C
Fireplace N
Heat Source Natural Gas
Exterior
Parking Features Garage - Front Entry, Garage Door Opener
Garage Spaces 3.0
Water Access N
Accessibility 2+ Access Exits, >84\" Garage Door, Doors - Swing In
Attached Garage 1
Total Parking Spaces 3
Garage Y
Building
Story 3
Foundation Concrete Perimeter
Sewer Septic Pump
Water Public
Architectural Style Colonial
Level or Stories 3
Additional Building Above Grade, Below Grade
New Construction N
Schools
Middle Schools Lumberton M.S.
High Schools Rancocas Valley Regional
School District Lumberton Township Public Schools
Others
Senior Community No
Tax ID 17-00022 02-00314
Ownership Fee Simple
SqFt Source Assessor
Acceptable Financing Cash, Conventional, FHA, VA, Other
Listing Terms Cash, Conventional, FHA, VA, Other
Financing Cash,Conventional,FHA,VA,Other
Special Listing Condition Standard

"My job is to find and attract mastery-based agents to the office, protect the culture, and make sure everyone is happy! "






