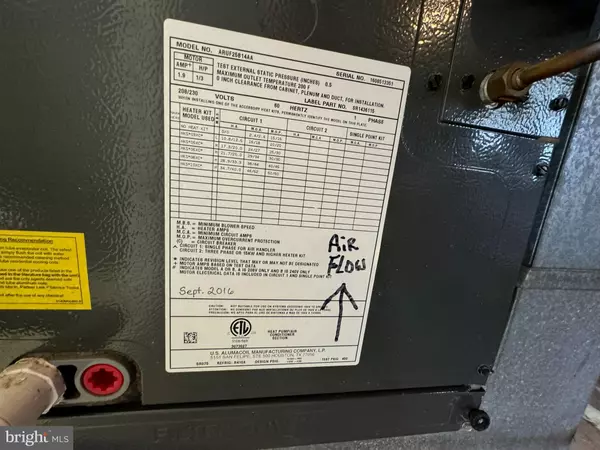
4 Beds
2 Baths
1,772 SqFt
4 Beds
2 Baths
1,772 SqFt
Key Details
Property Type Single Family Home
Sub Type Detached
Listing Status Coming Soon
Purchase Type For Sale
Square Footage 1,772 sqft
Price per Sqft $183
Subdivision Tartan Hill
MLS Listing ID MDBC2112916
Style Split Foyer
Bedrooms 4
Full Baths 2
HOA Fees $82/ann
HOA Y/N Y
Abv Grd Liv Area 972
Originating Board BRIGHT
Year Built 1982
Annual Tax Amount $2,820
Tax Year 2024
Lot Size 7,250 Sqft
Acres 0.17
Lot Dimensions 1.00 x
Property Description
The upper level welcomes you with a bright and inviting living room featuring a bay window—perfect for showcasing plants or soaking in natural light. The kitchen, with its retro Formica butcher block counters and vinyl flooring, has hosted decades of meals. With a full-wall pantry and white appliances, it’s a space designed for function and charm. Open the slider in the dining area, and you’re ready to grill on the back deck or simply soak in the peaceful backyard views. Three bedrooms with ceiling fans and a full bath complete this level.
But there’s more! The lower level is all about gathering, laughter, and relaxation. Picture friends enjoying the built-in bar in the spacious family room or cozying up with your favorite book by the fireplace on a snow day. The fourth bedroom is a perfect guest retreat or home office. A second full bath and utility room with a workbench make this level as practical as it is cozy.
This home is priced to reflect its potential for cosmetic updates, giving you the opportunity to infuse your personal style while enjoying the benefit of recent upgrades, including:
UPDATES: Siding, shutters, gutter covers, downspouts & gutters 2024 - Roof 2023 - Refrigerator 2022 - Chimney Cleaned 2020 - Washer 2019 - Stove 2019 - Smoke Detectors 2019 - Main Water Line 2017 - Heat Pump 2016 - Water Heater 2014 - Deck 2012 - Dryer 2008 - Dishwasher 2005 - 7 Windows 1998 - Basement Glass Block 2006 - Bay Window 2017 - Front Entry Doors 2015 -Back Entry Doors 2014 - Slider 2013
Location
State MD
County Baltimore
Zoning *
Rooms
Other Rooms Living Room, Dining Room, Primary Bedroom, Bedroom 2, Bedroom 3, Bedroom 4, Kitchen, Family Room, Utility Room, Full Bath
Basement Full, Heated, Improved, Outside Entrance, Sump Pump, Walkout Level, Windows
Main Level Bedrooms 3
Interior
Interior Features Ceiling Fan(s), Combination Kitchen/Dining, Floor Plan - Traditional, Kitchen - Eat-In, Kitchen - Country, Pantry
Hot Water Electric
Heating Heat Pump(s)
Cooling Central A/C, Ceiling Fan(s)
Fireplaces Number 1
Equipment Dishwasher, Disposal, Dryer, Oven/Range - Electric, Refrigerator, Range Hood, Washer, Water Heater
Fireplace Y
Appliance Dishwasher, Disposal, Dryer, Oven/Range - Electric, Refrigerator, Range Hood, Washer, Water Heater
Heat Source Electric
Laundry Basement
Exterior
Garage Spaces 2.0
Waterfront N
Water Access N
Accessibility None
Parking Type Driveway
Total Parking Spaces 2
Garage N
Building
Story 2
Foundation Block
Sewer Public Sewer
Water Public
Architectural Style Split Foyer
Level or Stories 2
Additional Building Above Grade, Below Grade
New Construction N
Schools
School District Baltimore County Public Schools
Others
Senior Community No
Tax ID 04111800014399
Ownership Fee Simple
SqFt Source Assessor
Special Listing Condition Standard


"My job is to find and attract mastery-based agents to the office, protect the culture, and make sure everyone is happy! "





