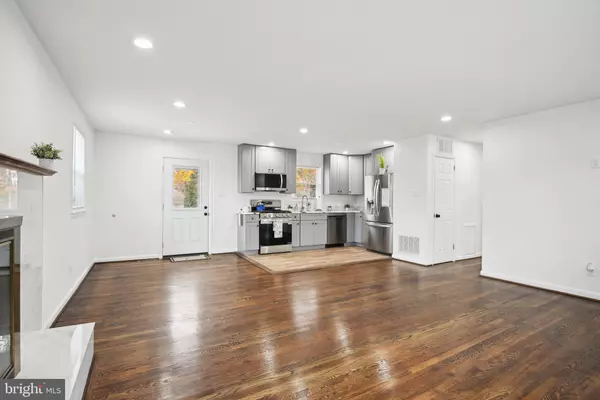
5 Beds
3 Baths
2,200 SqFt
5 Beds
3 Baths
2,200 SqFt
Key Details
Property Type Single Family Home
Sub Type Detached
Listing Status Active
Purchase Type For Sale
Square Footage 2,200 sqft
Price per Sqft $231
Subdivision Linda Knolls
MLS Listing ID MDPG2132516
Style Split Foyer
Bedrooms 5
Full Baths 3
HOA Y/N N
Abv Grd Liv Area 1,100
Originating Board BRIGHT
Year Built 1962
Annual Tax Amount $4,821
Tax Year 2024
Lot Size 0.336 Acres
Acres 0.34
Property Description
Location
State MD
County Prince Georges
Zoning RR
Rooms
Basement Connecting Stairway, Daylight, Full, Fully Finished
Main Level Bedrooms 3
Interior
Interior Features Attic, Bar, Combination Dining/Living, Combination Kitchen/Dining, Floor Plan - Open, Recessed Lighting, Wood Floors
Hot Water 60+ Gallon Tank
Heating Central
Cooling Central A/C
Flooring Hardwood, Ceramic Tile
Fireplaces Number 2
Fireplaces Type Marble
Inclusions SHED
Equipment Refrigerator, Oven/Range - Gas, Dishwasher, Disposal, Built-In Microwave, Washer, Dryer - Electric
Fireplace Y
Window Features Double Pane
Appliance Refrigerator, Oven/Range - Gas, Dishwasher, Disposal, Built-In Microwave, Washer, Dryer - Electric
Heat Source Natural Gas
Laundry Basement
Exterior
Exterior Feature Deck(s)
Garage Spaces 3.0
Fence Chain Link, Partially
Utilities Available Natural Gas Available
Amenities Available None
Waterfront N
Water Access N
View Trees/Woods
Roof Type Architectural Shingle
Accessibility 2+ Access Exits
Porch Deck(s)
Road Frontage Public
Parking Type Attached Carport, Driveway, On Street
Total Parking Spaces 3
Garage N
Building
Lot Description Backs to Trees
Story 2
Foundation Permanent
Sewer Public Sewer
Water Public
Architectural Style Split Foyer
Level or Stories 2
Additional Building Above Grade, Below Grade
Structure Type Dry Wall
New Construction N
Schools
Elementary Schools Tayac
High Schools Friendly
School District Prince George'S County Public Schools
Others
HOA Fee Include None
Senior Community No
Tax ID 17050327452
Ownership Fee Simple
SqFt Source Assessor
Security Features Carbon Monoxide Detector(s),24 hour security
Acceptable Financing Cash, Conventional, FHA, VA
Listing Terms Cash, Conventional, FHA, VA
Financing Cash,Conventional,FHA,VA
Special Listing Condition Standard


"My job is to find and attract mastery-based agents to the office, protect the culture, and make sure everyone is happy! "






