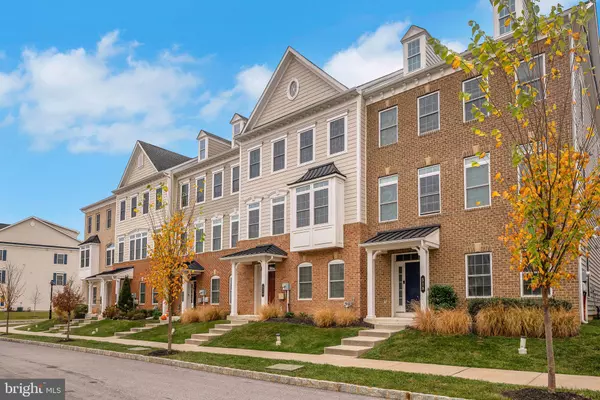
3 Beds
4 Baths
3,084 SqFt
3 Beds
4 Baths
3,084 SqFt
OPEN HOUSE
Tue Nov 19, 5:00pm - 7:00pm
Key Details
Property Type Townhouse
Sub Type Interior Row/Townhouse
Listing Status Active
Purchase Type For Sale
Square Footage 3,084 sqft
Price per Sqft $230
Subdivision Atwater
MLS Listing ID PACT2086916
Style Traditional
Bedrooms 3
Full Baths 3
Half Baths 1
HOA Fees $205/mo
HOA Y/N Y
Abv Grd Liv Area 3,084
Originating Board BRIGHT
Year Built 2019
Annual Tax Amount $2,023
Tax Year 7593
Property Description
As you enter the ground floor, the oversized bonus room welcomes you with flexibility and function, complete with an ensuite full bathroom. Further down, you'll find ample storage and utility space, leading to an oversized, rear-entry, 2-car garage that enhances convenience and privacy.
The main level is a testament to open-concept luxury living. Wide-plank hardwood floors stretch across the space, drawing you into a chef’s dream kitchen. Perfect for the avid entertainer, this kitchen boasts an expansive center island with seating, high-end cabinetry, granite countertops, and premium stainless steel appliances, including a five-burner gas cooktop, wall oven, and microwave. Flowing seamlessly from the kitchen, the spacious family room features two sets of French doors leading to a low-maintenance deck—ideal for savoring morning coffee or unwinding in the evening. Nearby, an elegant dining room and a chic powder room provide sophistication and convenience. Completing this level is an oversized family room with a sleek in-wall gas fireplace, as well as a walk-in pantry and a generously sized storage closet.
Ascend to the third floor, where two spacious bedrooms await, each featuring ample closet space and sharing an updated hall bathroom with a double vanity. The primary suite is a private oasis, complete with dual walk-in closets and a spa-inspired ensuite bath showcasing an oversized walk-in shower with dual shower heads. A thoughtfully placed laundry room adds ease and functionality to daily routines.
Situated minutes from the PA Turnpike, major highways, and the Paoli Train Station, this home ensures seamless access to Center City Philadelphia and beyond. The Atwater community elevates daily living with access to the Chester Valley Trail, two playgrounds, a dog park, and the scenic Skyline Trail surrounding Echo Lake. Affordable HOA fees cover lawn care, snow removal, and trash services, making this a truly maintenance-free, luxury lifestyle. Proximity to the Great Valley Corporate Center, Valley Creek Park, and premier shopping centers, including Target and Wegmans, further enhances the allure of this vibrant community.
Don’t miss this opportunity to experience sophisticated, move-in-ready living. Schedule your private tour today and step into a life of elegance and ease.
Location
State PA
County Chester
Area East Whiteland Twp (10342)
Zoning RES
Rooms
Other Rooms Living Room, Dining Room, Primary Bedroom, Bedroom 2, Kitchen, Family Room, Bedroom 1, Other, Attic, Bonus Room
Basement Full
Interior
Interior Features Primary Bath(s), Kitchen - Island, Butlers Pantry, Sprinkler System, Kitchen - Eat-In
Hot Water Natural Gas
Heating Forced Air, Energy Star Heating System, Programmable Thermostat
Cooling Central A/C
Flooring Wood, Fully Carpeted, Tile/Brick
Equipment Cooktop, Oven - Wall, Disposal, Energy Efficient Appliances
Fireplace N
Window Features Energy Efficient
Appliance Cooktop, Oven - Wall, Disposal, Energy Efficient Appliances
Heat Source Natural Gas
Laundry Upper Floor
Exterior
Exterior Feature Deck(s)
Garage Basement Garage
Garage Spaces 2.0
Utilities Available Cable TV
Amenities Available Tot Lots/Playground
Waterfront N
Water Access N
Roof Type Shingle
Accessibility None
Porch Deck(s)
Parking Type Driveway, Attached Garage
Attached Garage 2
Total Parking Spaces 2
Garage Y
Building
Story 3
Foundation Slab
Sewer Public Sewer
Water Public
Architectural Style Traditional
Level or Stories 3
Additional Building Above Grade, Below Grade
Structure Type 9'+ Ceilings
New Construction N
Schools
High Schools Great Valley
School District Great Valley
Others
Pets Allowed Y
HOA Fee Include Common Area Maintenance,Lawn Maintenance,Snow Removal,Trash
Senior Community No
Tax ID 42-02 -0558
Ownership Fee Simple
SqFt Source Estimated
Acceptable Financing Conventional, VA, FHA 203(b)
Listing Terms Conventional, VA, FHA 203(b)
Financing Conventional,VA,FHA 203(b)
Special Listing Condition Standard
Pets Description Case by Case Basis


"My job is to find and attract mastery-based agents to the office, protect the culture, and make sure everyone is happy! "






