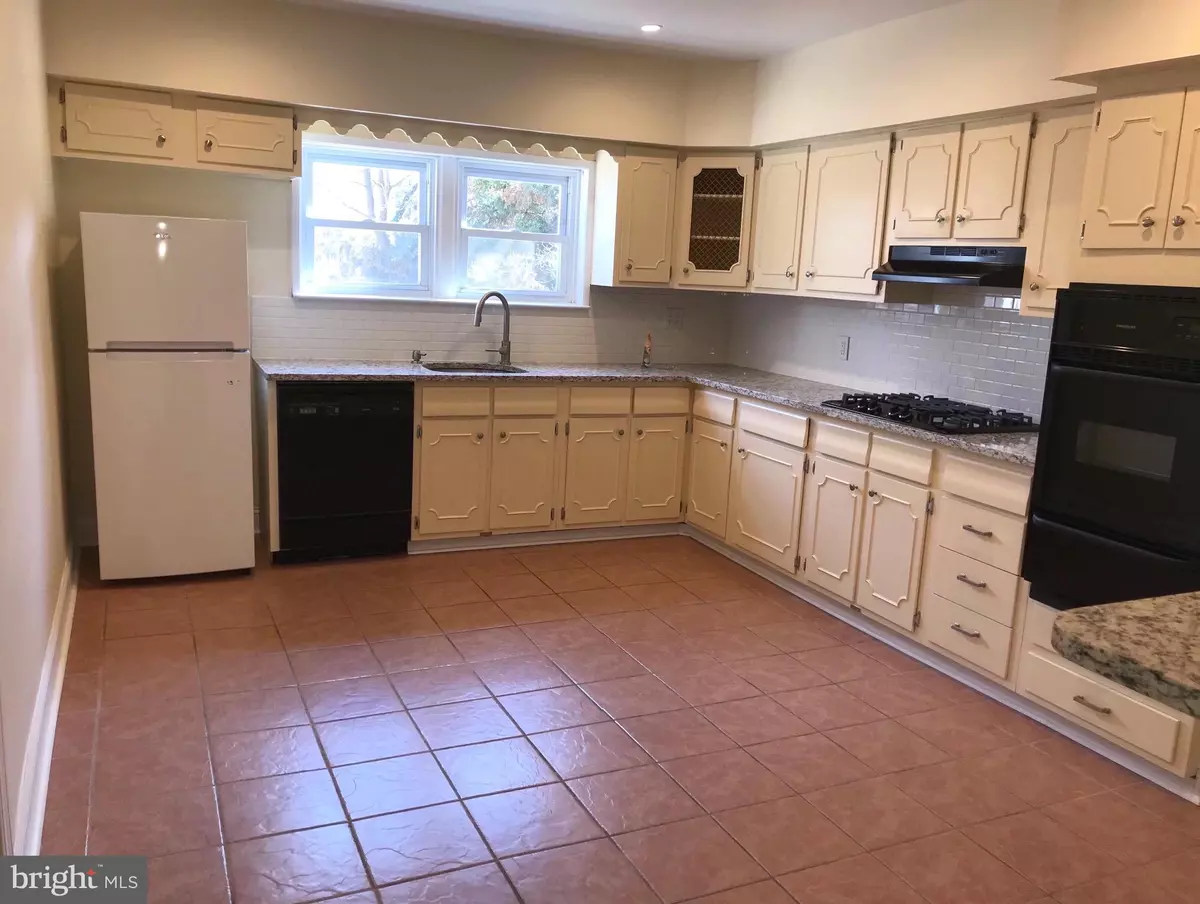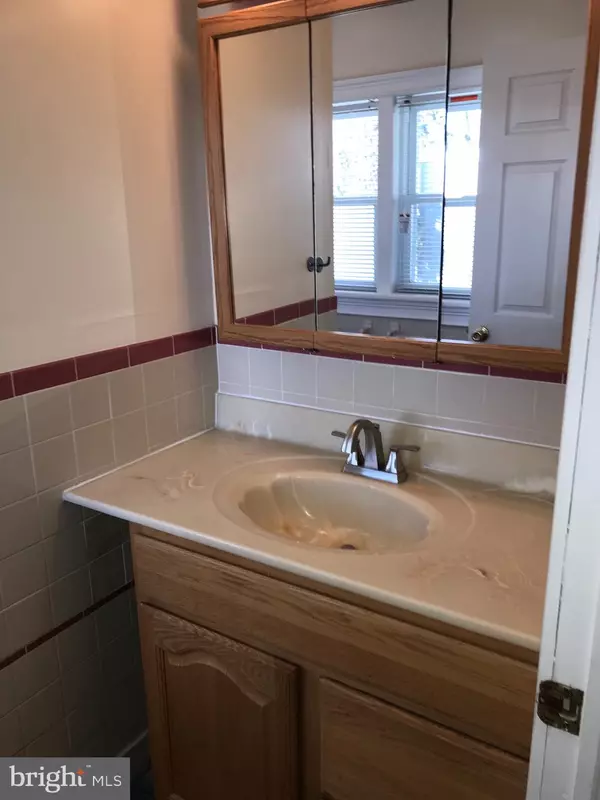
1 Bed
1 Bath
700 SqFt
1 Bed
1 Bath
700 SqFt
Key Details
Property Type Single Family Home, Condo
Sub Type Unit/Flat/Apartment
Listing Status Active
Purchase Type For Rent
Square Footage 700 sqft
Subdivision Jenkintown Village
MLS Listing ID PAMC2123132
Style Colonial
Bedrooms 1
Full Baths 1
HOA Y/N N
Abv Grd Liv Area 700
Originating Board BRIGHT
Year Built 1875
Lot Size 0.296 Acres
Acres 0.3
Lot Dimensions 60.00 x 0.00
Property Description
Location
State PA
County Montgomery
Area Abington Twp (10630)
Zoning PI
Rooms
Other Rooms Living Room, Kitchen, Bedroom 1
Basement Full
Main Level Bedrooms 1
Interior
Hot Water Natural Gas
Heating Forced Air
Cooling Window Unit(s)
Flooring Luxury Vinyl Plank
Equipment Cooktop, Disposal, Dryer, Exhaust Fan, Oven - Wall, Refrigerator, Range Hood, Washer, Dishwasher
Fireplace N
Appliance Cooktop, Disposal, Dryer, Exhaust Fan, Oven - Wall, Refrigerator, Range Hood, Washer, Dishwasher
Heat Source Natural Gas
Laundry Washer In Unit, Basement, Dryer In Unit
Exterior
Utilities Available Natural Gas Available, Electric Available
Waterfront N
Water Access N
Accessibility None
Parking Type Driveway
Garage N
Building
Story 1
Unit Features Garden 1 - 4 Floors
Sewer On Site Septic
Water Public
Architectural Style Colonial
Level or Stories 1
Additional Building Above Grade, Below Grade
New Construction N
Schools
Elementary Schools Copper Beech E.S.
Middle Schools Abington Junior
High Schools Abington
School District Abington
Others
Pets Allowed N
Senior Community No
Tax ID 30-00-63684-006
Ownership Other
SqFt Source Assessor
Miscellaneous Cooking,Gas


"My job is to find and attract mastery-based agents to the office, protect the culture, and make sure everyone is happy! "






