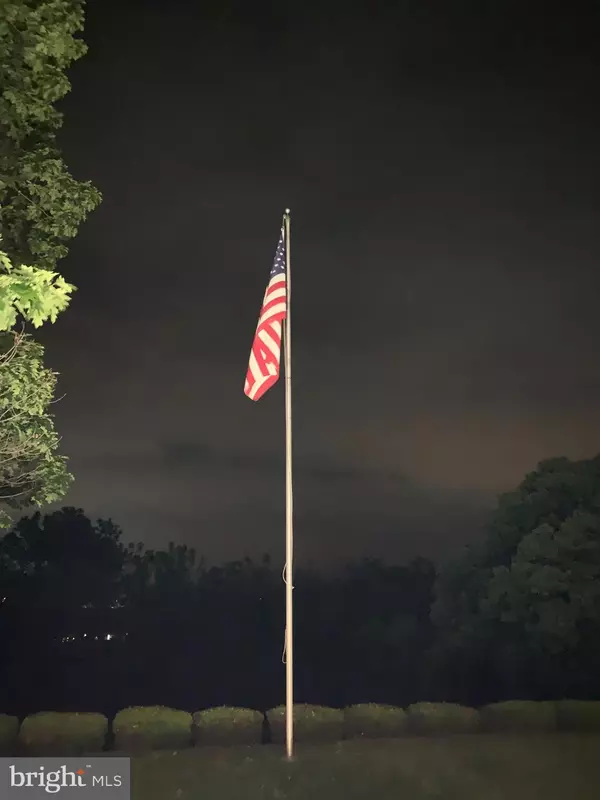
4 Beds
4 Baths
4,621 SqFt
4 Beds
4 Baths
4,621 SqFt
Key Details
Property Type Single Family Home
Sub Type Detached
Listing Status Active
Purchase Type For Sale
Square Footage 4,621 sqft
Price per Sqft $162
Subdivision None Available
MLS Listing ID PADA2039910
Style Colonial,Traditional
Bedrooms 4
Full Baths 3
Half Baths 1
HOA Y/N N
Abv Grd Liv Area 4,621
Originating Board BRIGHT
Year Built 1900
Annual Tax Amount $11,215
Tax Year 2024
Lot Size 1.610 Acres
Acres 1.61
Property Description
Updates:
2019 New Architectural Shingles, New Granite Countertops, New Appliances, New Bathroom Cabinets, Toilets and Fixtures, New Second Floor Washer/Dryer combo, tankless water heater
2020 New Kitchen flooring, New exterior door leading to new composite decking, new porch roof over kitchen door, New A/C unit in house, new mini-splits in office
Gorgeous property in an awesome location.
Location
State PA
County Dauphin
Area Swatara Twp (14063)
Zoning COMMERCIAL GENERAL
Direction East
Rooms
Other Rooms Living Room, Dining Room, Kitchen, Foyer, In-Law/auPair/Suite, Other
Basement Full, Partially Finished, Outside Entrance
Interior
Interior Features Attic, Built-Ins, Carpet, Crown Moldings, Formal/Separate Dining Room, Floor Plan - Traditional, Kitchen - Galley, Recessed Lighting, Window Treatments, Wood Floors, Other
Hot Water Tankless, Propane
Heating Hot Water, Radiator
Cooling Central A/C
Flooring Hardwood, Partially Carpeted, Laminated
Fireplaces Number 3
Inclusions Washer/Dryer Combo on second floor, Refrigerator, dishwasher, range
Equipment Built-In Microwave, Built-In Range, Dishwasher, Dryer - Electric, Dryer - Front Loading, Energy Efficient Appliances, Extra Refrigerator/Freezer, Oven - Self Cleaning, Oven/Range - Electric, Refrigerator, Water Heater - Tankless
Furnishings No
Fireplace Y
Window Features Double Hung
Appliance Built-In Microwave, Built-In Range, Dishwasher, Dryer - Electric, Dryer - Front Loading, Energy Efficient Appliances, Extra Refrigerator/Freezer, Oven - Self Cleaning, Oven/Range - Electric, Refrigerator, Water Heater - Tankless
Heat Source Oil
Laundry Upper Floor
Exterior
Waterfront N
Water Access N
View Pasture, Scenic Vista
Roof Type Shingle
Accessibility None
Parking Type Driveway
Garage N
Building
Story 2
Foundation Block
Sewer On Site Septic
Water Public
Architectural Style Colonial, Traditional
Level or Stories 2
Additional Building Above Grade, Below Grade
New Construction N
Schools
High Schools Central Dauphin East
School District Central Dauphin
Others
Pets Allowed Y
Senior Community No
Tax ID 63-022-021-000-0000
Ownership Fee Simple
SqFt Source Estimated
Acceptable Financing Cash, Conventional
Horse Property N
Listing Terms Cash, Conventional
Financing Cash,Conventional
Special Listing Condition Standard
Pets Description No Pet Restrictions


"My job is to find and attract mastery-based agents to the office, protect the culture, and make sure everyone is happy! "






