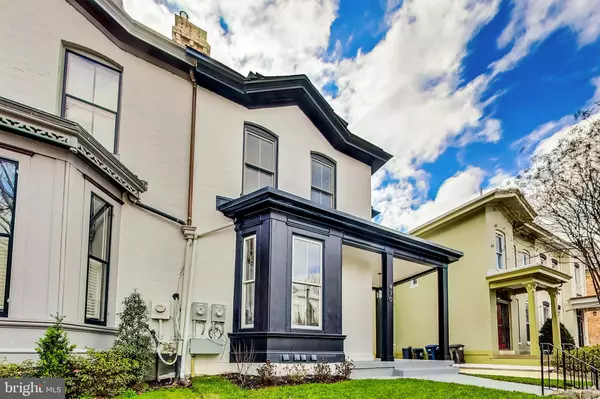
2 Beds
2 Baths
938 SqFt
2 Beds
2 Baths
938 SqFt
Key Details
Property Type Condo
Sub Type Condo/Co-op
Listing Status Active
Purchase Type For Sale
Square Footage 938 sqft
Price per Sqft $691
Subdivision Ledroit Park
MLS Listing ID DCDC2165994
Style Unit/Flat
Bedrooms 2
Full Baths 2
Condo Fees $345/mo
HOA Y/N N
Abv Grd Liv Area 938
Originating Board BRIGHT
Year Built 1890
Tax Year 2024
Property Description
Step into the inviting open-concept floorplan, adorned with contemporary cabinetry and sleek stainless appliances in the kitchen, creating a stylish and functional space for culinary delights. The ambiance flows seamlessly, providing an ideal setting for entertaining guests or enjoying quiet moments.
Indulge in the comfort of the primary bedroom, a cozy retreat boasting an ensuite bathroom for your convenience. The thoughtful design extends to practical amenities, including dedicated off-street parking with a car charger – a true modern luxury.
Beyond the walls of this chic condo, discover the added delight of a shared backyard, offering a tranquil escape in the heart of the city. Revel in the convenience of proximity to public transportation, with the Shaw/Howard Metro Station just a short distance away.
Explore the vibrant neighborhood, with the Howard University Medical Campus, Big Bear Cafe, Dacha Beer Garden, Bens Chili Bowl, DC Smokehouse, Red Hen, and an array of shops and restaurants mere minutes from your doorstep.
This condo is more than a home; it's a lifestyle. Embrace the sophistication of urban living and make this LeDroit Park gem your own.
Location
State DC
County Washington
Zoning C
Direction West
Rooms
Basement Daylight, Partial, Side Entrance, Walkout Stairs, Water Proofing System, Windows
Main Level Bedrooms 2
Interior
Interior Features Combination Dining/Living, Kitchen - Table Space
Hot Water Electric
Cooling Central A/C, Ceiling Fan(s)
Flooring Engineered Wood
Equipment Energy Efficient Appliances, ENERGY STAR Refrigerator, ENERGY STAR Dishwasher, Oven/Range - Electric, Built-In Microwave, Stainless Steel Appliances
Furnishings No
Fireplace N
Window Features Double Hung,Energy Efficient
Appliance Energy Efficient Appliances, ENERGY STAR Refrigerator, ENERGY STAR Dishwasher, Oven/Range - Electric, Built-In Microwave, Stainless Steel Appliances
Heat Source Electric
Laundry Main Floor, Hookup
Exterior
Garage Spaces 1.0
Fence Partially, Privacy, Rear
Utilities Available Water Available, Sewer Available, Electric Available, Cable TV Available, Phone Available
Amenities Available Common Grounds, Other
Waterfront N
Water Access N
View City
Roof Type Architectural Shingle
Street Surface Black Top
Accessibility None
Road Frontage Public, City/County
Parking Type Off Street, Driveway
Total Parking Spaces 1
Garage N
Building
Story 1
Foundation Block, Brick/Mortar
Sewer Public Sewer
Water Public
Architectural Style Unit/Flat
Level or Stories 1
Additional Building Above Grade, Below Grade
Structure Type Dry Wall
New Construction N
Schools
Elementary Schools Seaton
Middle Schools Shaw
High Schools Dunbar Senior
School District District Of Columbia Public Schools
Others
Pets Allowed Y
HOA Fee Include Common Area Maintenance,Ext Bldg Maint,Lawn Maintenance,Management,Parking Fee,Reserve Funds,Water,Sewer,Trash,Snow Removal
Senior Community No
Tax ID 3090//2001
Ownership Condominium
Security Features Smoke Detector,Carbon Monoxide Detector(s)
Acceptable Financing Cash, Conventional, FHA, VA
Horse Property N
Listing Terms Cash, Conventional, FHA, VA
Financing Cash,Conventional,FHA,VA
Special Listing Condition Standard
Pets Description No Pet Restrictions


"My job is to find and attract mastery-based agents to the office, protect the culture, and make sure everyone is happy! "






