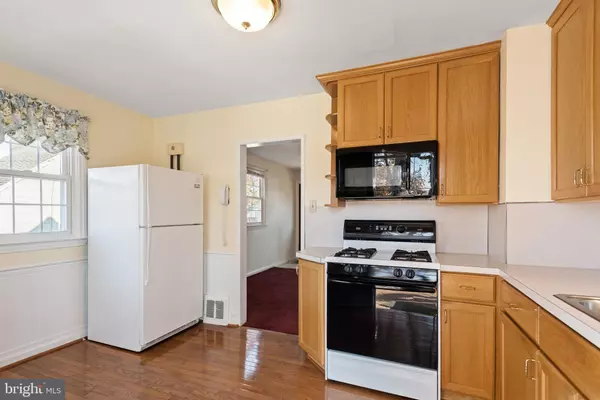
4 Beds
1 Bath
1,500 SqFt
4 Beds
1 Bath
1,500 SqFt
Key Details
Property Type Single Family Home
Sub Type Detached
Listing Status Pending
Purchase Type For Sale
Square Footage 1,500 sqft
Price per Sqft $276
Subdivision Newtown Sq
MLS Listing ID PADE2079294
Style Cape Cod
Bedrooms 4
Full Baths 1
HOA Y/N N
Abv Grd Liv Area 1,260
Originating Board BRIGHT
Year Built 1949
Annual Tax Amount $4,521
Tax Year 2023
Lot Size 8,276 Sqft
Acres 0.19
Lot Dimensions 57.00 x 163.00
Property Description
Location
State PA
County Delaware
Area Newtown Twp (10430)
Zoning R10 SINGLE FAMILY
Rooms
Other Rooms Living Room, Bedroom 2, Bedroom 3, Bedroom 4, Kitchen, Family Room, Bedroom 1, Office, Full Bath
Basement Outside Entrance, Partially Finished, Rear Entrance, Sump Pump, Drain
Main Level Bedrooms 2
Interior
Interior Features Bathroom - Tub Shower, Breakfast Area, Carpet, Ceiling Fan(s), Entry Level Bedroom, Kitchen - Eat-In, Recessed Lighting, Wood Floors
Hot Water Natural Gas
Heating Forced Air
Cooling Central A/C
Flooring Carpet, Ceramic Tile, Wood
Inclusions Washer, Dryer, and Refrigerator
Equipment Built-In Range, Dishwasher, Microwave, Oven/Range - Gas, Washer, Dryer
Fireplace N
Window Features Bay/Bow,Replacement
Appliance Built-In Range, Dishwasher, Microwave, Oven/Range - Gas, Washer, Dryer
Heat Source Natural Gas
Laundry Basement
Exterior
Garage Spaces 1.0
Waterfront N
Water Access N
Roof Type Shingle
Accessibility None
Parking Type Driveway
Total Parking Spaces 1
Garage N
Building
Story 2
Foundation Block
Sewer Public Sewer
Water Public
Architectural Style Cape Cod
Level or Stories 2
Additional Building Above Grade, Below Grade
New Construction N
Schools
School District Marple Newtown
Others
Senior Community No
Tax ID 30-00-00169-00
Ownership Fee Simple
SqFt Source Assessor
Acceptable Financing Cash, Conventional
Listing Terms Cash, Conventional
Financing Cash,Conventional
Special Listing Condition Standard


"My job is to find and attract mastery-based agents to the office, protect the culture, and make sure everyone is happy! "






