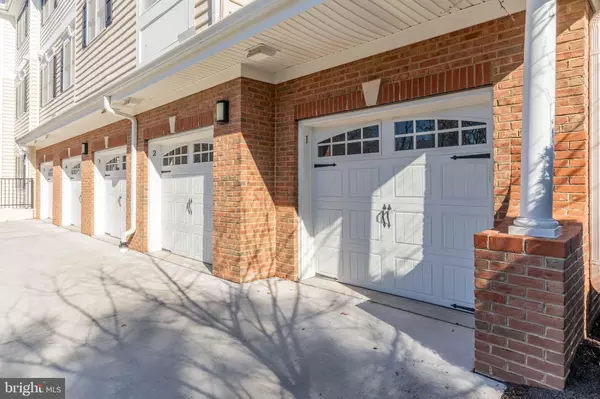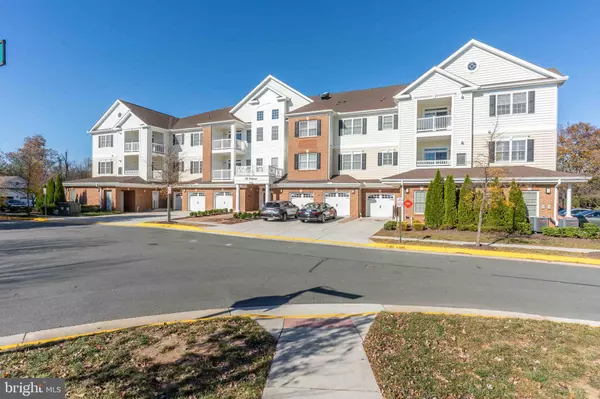
3 Beds
2 Baths
1,800 SqFt
3 Beds
2 Baths
1,800 SqFt
Key Details
Property Type Condo
Sub Type Condo/Co-op
Listing Status Active
Purchase Type For Sale
Square Footage 1,800 sqft
Price per Sqft $288
Subdivision Regency At Dominion Valley
MLS Listing ID VAPW2082842
Style Unit/Flat
Bedrooms 3
Full Baths 2
Condo Fees $435/mo
HOA Fees $347/mo
HOA Y/N Y
Abv Grd Liv Area 1,800
Originating Board BRIGHT
Year Built 2018
Annual Tax Amount $4,583
Tax Year 2024
Property Description
Location
State VA
County Prince William
Zoning RPC
Rooms
Main Level Bedrooms 3
Interior
Hot Water Natural Gas
Heating Heat Pump(s)
Cooling Central A/C
Fireplace N
Heat Source Electric
Laundry Has Laundry
Exterior
Garage Inside Access, Garage Door Opener
Garage Spaces 3.0
Amenities Available Club House, Common Grounds, Elevator, Fitness Center, Gated Community, Golf Course Membership Available, Hot tub, Jog/Walk Path, Library, Meeting Room, Party Room, Pool - Indoor, Pool - Outdoor, Sauna, Swimming Pool, Tennis Courts
Waterfront N
Water Access N
Accessibility Low Pile Carpeting, No Stairs
Parking Type Attached Garage, Parking Lot, Driveway
Attached Garage 1
Total Parking Spaces 3
Garage Y
Building
Story 1
Unit Features Garden 1 - 4 Floors
Sewer Public Sewer
Water Public
Architectural Style Unit/Flat
Level or Stories 1
Additional Building Above Grade, Below Grade
New Construction N
Schools
Middle Schools Ronald Wilson Regan
High Schools Battlefield
School District Prince William County Public Schools
Others
Pets Allowed Y
HOA Fee Include Common Area Maintenance,Ext Bldg Maint,Fiber Optics Available,High Speed Internet,Lawn Maintenance,Management,Pool(s),Recreation Facility,Reserve Funds,Road Maintenance,Sauna,Security Gate,Sewer,Snow Removal,Trash,Water
Senior Community Yes
Age Restriction 55
Tax ID 7299-73-6513.03
Ownership Condominium
Security Features Main Entrance Lock,Security Gate
Special Listing Condition Standard
Pets Description Number Limit, Size/Weight Restriction


"My job is to find and attract mastery-based agents to the office, protect the culture, and make sure everyone is happy! "






