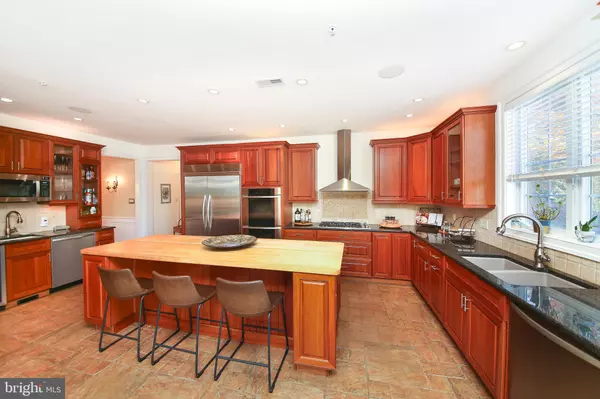
4 Beds
5 Baths
7,002 SqFt
4 Beds
5 Baths
7,002 SqFt
Key Details
Property Type Single Family Home
Sub Type Detached
Listing Status Active
Purchase Type For Sale
Square Footage 7,002 sqft
Price per Sqft $189
Subdivision Brookside Manor Es
MLS Listing ID PABU2082386
Style Colonial
Bedrooms 4
Full Baths 4
Half Baths 1
HOA Y/N N
Abv Grd Liv Area 5,699
Originating Board BRIGHT
Year Built 2004
Annual Tax Amount $12,514
Tax Year 2023
Lot Size 2.190 Acres
Acres 2.19
Property Description
Here's a glimpse of what this remarkable property has to offer:
This home embodies elegance and convenience, featuring a circular driveway with generous parking. The grand entrance makes a striking impression with a spacious foyer and stately staircase that sets the tone for the entire residence. Enjoy a formal study for work or quiet reflection, a refined living room, and a dining room ideal for hosting. The family room, with a fireplace and picture windows, flows seamlessly to a covered patio, creating an ideal blend of comfort and outdoor charm.
The 2 story, sunlit breakfast area adds warmth to your mornings, while the kitchen, designed with stainless steel appliances, premium finishes, and ample counter space, is the heart of the home. A spacious laundry/mud room adds convenience with a pet-friendly dog bath, making daily routines a breeze.
The luxurious master suite offers a private sitting area and an ensuite bath, while three additional bedrooms, two bathrooms, and a versatile flex room provide space for all your needs. The third-floor bonus room (40'x18') is a rare feature, adding extra dimension and flexibility to the home.
The lower level serves as an entertainment haven with a media room for movie nights, gaming, and relaxation. Additionally, an exercise room, sauna, and full bathroom create a personal wellness retreat. The lower-level family room, with outdoor access, enhances versatility and convenience.
Outdoors, this property shines with over two acres of lush land, an inviting inground pool, and a relaxing covered porch, making it the ultimate space for both leisure and expansion. Schedule your appointment today before this one is gone!
Location
State PA
County Bucks
Area New Britain Twp (10126)
Zoning RR
Rooms
Other Rooms Living Room, Dining Room, Primary Bedroom, Sitting Room, Bedroom 2, Bedroom 3, Bedroom 4, Kitchen, Library, Foyer, Breakfast Room, Study, Exercise Room, Great Room, Laundry, Recreation Room, Storage Room, Media Room, Bonus Room, Primary Bathroom, Full Bath, Half Bath
Basement Outside Entrance, Sump Pump, Side Entrance, Interior Access, Heated, Daylight, Partial, Partially Finished, Windows
Interior
Interior Features Additional Stairway, Breakfast Area, Ceiling Fan(s), Central Vacuum, Chair Railings, Combination Kitchen/Dining, Crown Moldings, Dining Area, Family Room Off Kitchen, Floor Plan - Traditional, Kitchen - Eat-In, Kitchen - Gourmet, Kitchen - Island, Kitchen - Table Space, Pantry, Primary Bath(s), Recessed Lighting, Sauna, Sound System, Sprinkler System, Bathroom - Stall Shower, Wainscotting, Walk-in Closet(s), WhirlPool/HotTub, Wood Floors
Hot Water Propane
Heating Forced Air
Cooling Central A/C
Flooring Ceramic Tile, Hardwood, Carpet
Fireplaces Number 1
Fireplaces Type Gas/Propane
Inclusions Washer, Dryer, Kitchen Fridge, Wine Fridge
Equipment Built-In Microwave, Built-In Range, Cooktop, Dishwasher, Exhaust Fan, Microwave, Oven - Double, Oven - Self Cleaning, Oven - Wall, Range Hood, Refrigerator, Stainless Steel Appliances, Surface Unit, Water Heater, Central Vacuum
Fireplace Y
Window Features Double Hung
Appliance Built-In Microwave, Built-In Range, Cooktop, Dishwasher, Exhaust Fan, Microwave, Oven - Double, Oven - Self Cleaning, Oven - Wall, Range Hood, Refrigerator, Stainless Steel Appliances, Surface Unit, Water Heater, Central Vacuum
Heat Source Propane - Leased
Laundry Main Floor
Exterior
Exterior Feature Patio(s), Roof
Garage Garage - Side Entry, Garage Door Opener, Inside Access
Garage Spaces 11.0
Fence Aluminum
Pool Concrete, Fenced, In Ground
Waterfront N
Water Access N
View Trees/Woods
Roof Type Asphalt
Accessibility None
Porch Patio(s), Roof
Parking Type Attached Garage, Driveway
Attached Garage 3
Total Parking Spaces 11
Garage Y
Building
Lot Description Adjoins - Open Space, Backs to Trees, Cul-de-sac, Front Yard, Irregular, Landscaping, Private, Rear Yard
Story 3
Foundation Permanent
Sewer Public Sewer
Water Public
Architectural Style Colonial
Level or Stories 3
Additional Building Above Grade, Below Grade
New Construction N
Schools
High Schools Central Bucks High School South
School District Central Bucks
Others
Senior Community No
Tax ID 26-005-015-012
Ownership Fee Simple
SqFt Source Estimated
Acceptable Financing Cash, Conventional
Listing Terms Cash, Conventional
Financing Cash,Conventional
Special Listing Condition Standard


"My job is to find and attract mastery-based agents to the office, protect the culture, and make sure everyone is happy! "






