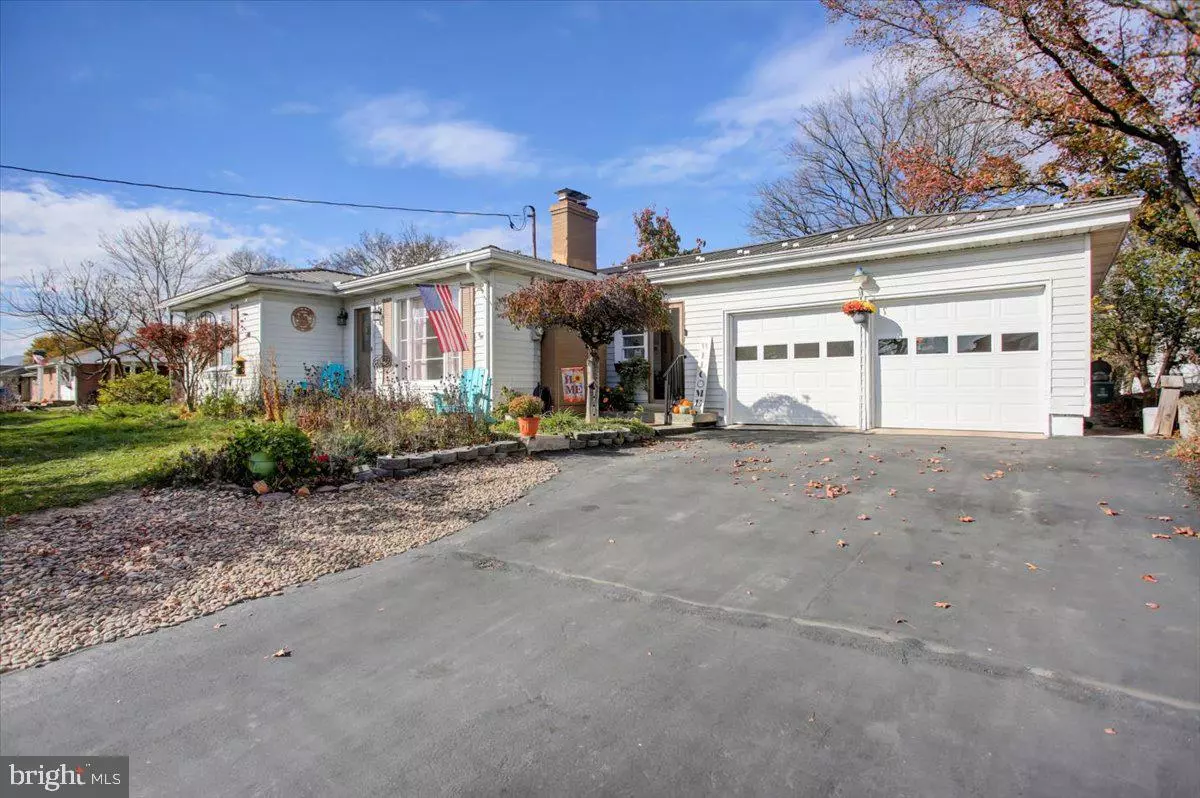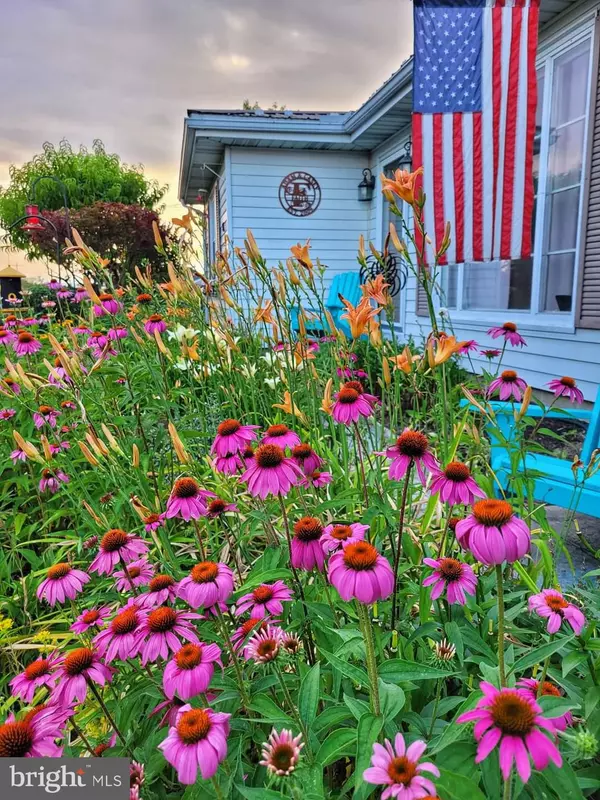
2 Beds
1 Bath
858 SqFt
2 Beds
1 Bath
858 SqFt
Key Details
Property Type Single Family Home
Sub Type Detached
Listing Status Under Contract
Purchase Type For Sale
Square Footage 858 sqft
Price per Sqft $244
Subdivision St Thomas
MLS Listing ID PAFL2023474
Style Ranch/Rambler
Bedrooms 2
Full Baths 1
HOA Y/N N
Abv Grd Liv Area 858
Originating Board BRIGHT
Year Built 1953
Annual Tax Amount $1,817
Tax Year 2022
Lot Size 0.720 Acres
Acres 0.72
Property Description
Location
State PA
County Franklin
Area St. Thomas Twp (14520)
Zoning RESIDENTIAL 1
Rooms
Other Rooms Living Room, Dining Room, Bedroom 2, Kitchen, Bedroom 1, Laundry, Mud Room, Bathroom 1
Basement Connecting Stairway, Full
Main Level Bedrooms 2
Interior
Interior Features Dining Area
Hot Water Electric
Heating Forced Air
Cooling Central A/C
Flooring Carpet, Hardwood
Fireplaces Number 1
Fireplaces Type Brick, Wood
Inclusions Clothes Washer, Dryer, Range, Refrigerator, disposal, fireplace screen/doors, pool, ceiling fan, curtains, blinds, 3 storage sheds, garage door openers, playground, pantry hutch
Equipment Dishwasher, Disposal, Dryer - Electric, Extra Refrigerator/Freezer, Oven/Range - Electric, Range Hood, Refrigerator, Washer, Water Heater
Fireplace Y
Window Features Storm
Appliance Dishwasher, Disposal, Dryer - Electric, Extra Refrigerator/Freezer, Oven/Range - Electric, Range Hood, Refrigerator, Washer, Water Heater
Heat Source Other
Exterior
Exterior Feature Breezeway, Enclosed, Patio(s), Porch(es)
Garage Garage - Front Entry, Garage Door Opener, Oversized
Garage Spaces 6.0
Fence Picket, Rear, Wood
Pool Above Ground, Filtered, Vinyl
Waterfront N
Water Access N
Roof Type Metal
Street Surface Black Top
Accessibility None
Porch Breezeway, Enclosed, Patio(s), Porch(es)
Parking Type Off Street, Attached Garage
Attached Garage 2
Total Parking Spaces 6
Garage Y
Building
Lot Description Rear Yard
Story 1
Foundation Block
Sewer Grinder Pump, Public Sewer
Water Public
Architectural Style Ranch/Rambler
Level or Stories 1
Additional Building Above Grade, Below Grade
New Construction N
Schools
School District Tuscarora
Others
Senior Community No
Tax ID 20-0M14M-007.-0
Ownership Fee Simple
SqFt Source Assessor
Acceptable Financing Conventional, Cash, FHA, USDA, VA
Listing Terms Conventional, Cash, FHA, USDA, VA
Financing Conventional,Cash,FHA,USDA,VA
Special Listing Condition Standard


"My job is to find and attract mastery-based agents to the office, protect the culture, and make sure everyone is happy! "






