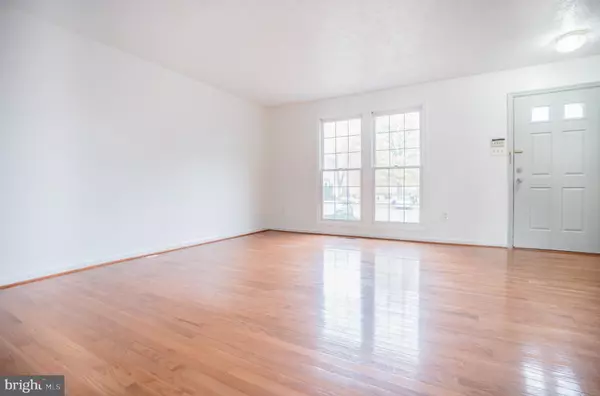
3 Beds
4 Baths
1,810 SqFt
3 Beds
4 Baths
1,810 SqFt
Key Details
Property Type Townhouse
Sub Type Interior Row/Townhouse
Listing Status Active
Purchase Type For Rent
Square Footage 1,810 sqft
Subdivision Cedarside Farm
MLS Listing ID MDBC2111520
Style Colonial
Bedrooms 3
Full Baths 2
Half Baths 2
HOA Fees $15/mo
HOA Y/N Y
Abv Grd Liv Area 1,360
Originating Board BRIGHT
Year Built 1991
Lot Size 1,640 Sqft
Acres 0.04
Lot Dimensions 40 x 40
Property Description
Location
State MD
County Baltimore
Zoning RESIDENTIAL
Rooms
Other Rooms Living Room, Primary Bedroom, Bedroom 2, Bedroom 3, Kitchen, Family Room, Basement, Laundry, Utility Room
Basement Rear Entrance, Sump Pump, Daylight, Full, Full, Fully Finished, Improved, Outside Entrance, Space For Rooms, Walkout Level
Interior
Interior Features Attic, Combination Kitchen/Dining, Window Treatments, Primary Bath(s), Floor Plan - Open
Hot Water 60+ Gallon Tank, Natural Gas
Heating Forced Air
Cooling Ceiling Fan(s), Central A/C
Inclusions All the appliances listed.
Equipment Washer/Dryer Hookups Only, Dishwasher, Disposal, Dryer, Exhaust Fan, Icemaker, Microwave, Oven/Range - Gas, Refrigerator, Washer
Fireplace N
Window Features Double Pane,Screens
Appliance Washer/Dryer Hookups Only, Dishwasher, Disposal, Dryer, Exhaust Fan, Icemaker, Microwave, Oven/Range - Gas, Refrigerator, Washer
Heat Source Natural Gas
Exterior
Exterior Feature Deck(s)
Utilities Available Cable TV Available, Multiple Phone Lines
Waterfront N
Water Access N
Roof Type Asphalt
Street Surface Access - On Grade,Black Top
Accessibility None
Porch Deck(s)
Road Frontage City/County
Parking Type Parking Lot
Garage N
Building
Story 3
Foundation Concrete Perimeter
Sewer Public Sewer
Water Public
Architectural Style Colonial
Level or Stories 3
Additional Building Above Grade, Below Grade
Structure Type Vaulted Ceilings
New Construction N
Schools
High Schools Perry Hall
School District Baltimore County Public Schools
Others
Pets Allowed Y
Senior Community No
Tax ID 04112100009159
Ownership Other
SqFt Source Estimated
Security Features Electric Alarm,Non-Monitored
Pets Description Case by Case Basis


"My job is to find and attract mastery-based agents to the office, protect the culture, and make sure everyone is happy! "






