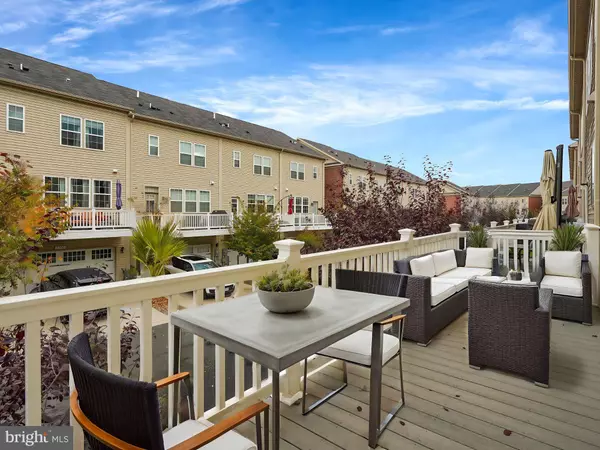
4 Beds
4 Baths
2,322 SqFt
4 Beds
4 Baths
2,322 SqFt
Key Details
Property Type Townhouse
Sub Type End of Row/Townhouse
Listing Status Under Contract
Purchase Type For Sale
Square Footage 2,322 sqft
Price per Sqft $247
Subdivision Madison Crescent
MLS Listing ID VAPW2082286
Style Traditional
Bedrooms 4
Full Baths 3
Half Baths 1
HOA Fees $199/mo
HOA Y/N Y
Abv Grd Liv Area 1,920
Originating Board BRIGHT
Year Built 2018
Annual Tax Amount $5,684
Tax Year 2024
Lot Size 1,511 Sqft
Acres 0.03
Property Description
Welcome to this stunning 3-level townhouse in the desirable Madison Crescent community! This spacious home offers 4 generously sized bedrooms, 4 bathrooms, and a convenient two-car rear-load garage.
At the heart of the home is a chef’s kitchen with a sleek double oven, island workspace, and seamless flow into a sunlit family room, where a three-sided fireplace adds warmth and charm. Modern finishes, including a neutral color palette, hand-scraped flooring, and abundant natural light, create a sophisticated, welcoming atmosphere.
The primary suite is a serene retreat, complete with a walk-in closet and en-suite bathroom. Step out onto the deck to enjoy peaceful mornings or relaxing evenings. Madison Crescent offers unbeatable convenience with its community courtyard, playground, nearby shopping, dining, and scenic trails just steps away. Located off Route 29 and minutes from I-66, this townhouse perfectly blends luxury and accessibility—don’t miss your chance to make it your own!
Location
State VA
County Prince William
Zoning PMD
Rooms
Basement Fully Finished
Interior
Interior Features Recessed Lighting, Ceiling Fan(s)
Hot Water Electric
Heating Forced Air
Cooling Central A/C
Fireplaces Number 1
Equipment Built-In Microwave, Dryer, Washer, Cooktop, Dishwasher, Disposal, Refrigerator, Icemaker, Oven - Wall
Fireplace Y
Appliance Built-In Microwave, Dryer, Washer, Cooktop, Dishwasher, Disposal, Refrigerator, Icemaker, Oven - Wall
Heat Source Natural Gas
Exterior
Exterior Feature Deck(s)
Garage Garage - Front Entry
Garage Spaces 2.0
Waterfront N
Water Access N
Accessibility None
Porch Deck(s)
Parking Type Attached Garage
Attached Garage 2
Total Parking Spaces 2
Garage Y
Building
Story 3
Foundation Other
Sewer Public Sewer
Water Public
Architectural Style Traditional
Level or Stories 3
Additional Building Above Grade, Below Grade
New Construction N
Schools
Elementary Schools Buckland Mills
Middle Schools Ronald Wilson Reagan
High Schools Gainesville
School District Prince William County Public Schools
Others
Senior Community No
Tax ID 7297-00-7111
Ownership Fee Simple
SqFt Source Assessor
Special Listing Condition Standard


"My job is to find and attract mastery-based agents to the office, protect the culture, and make sure everyone is happy! "






