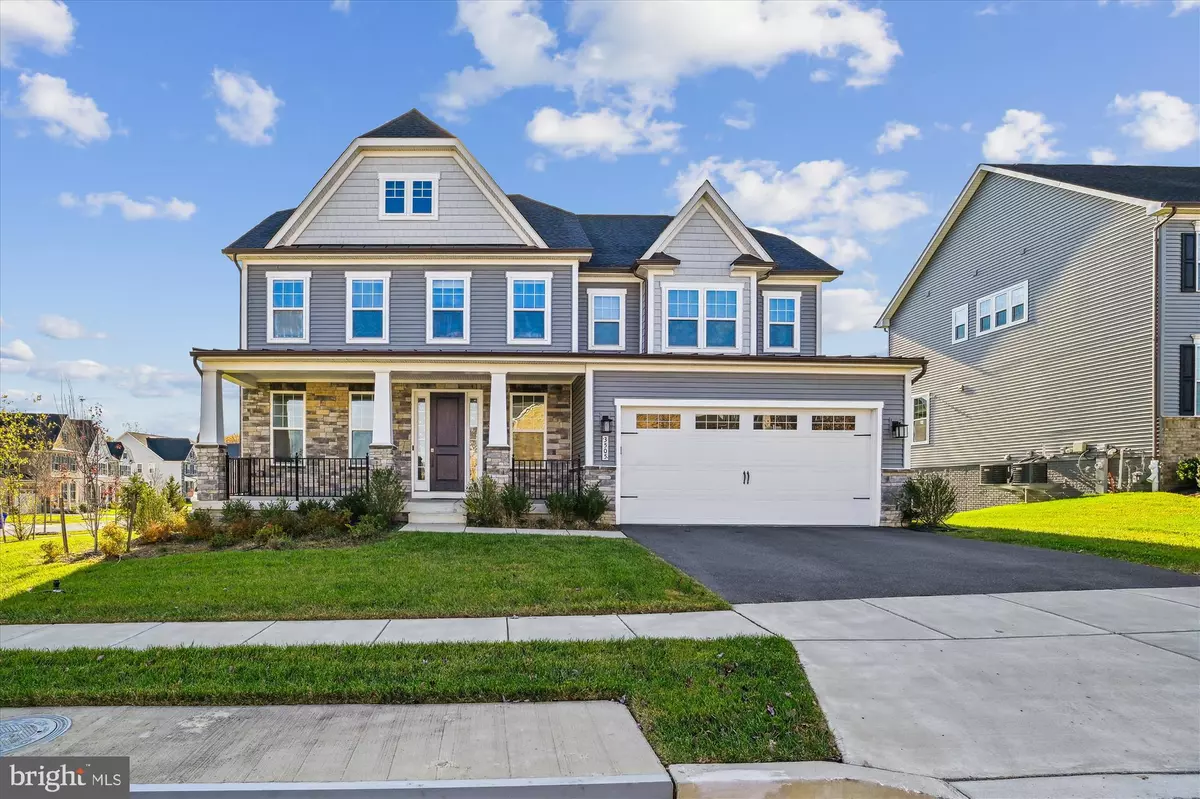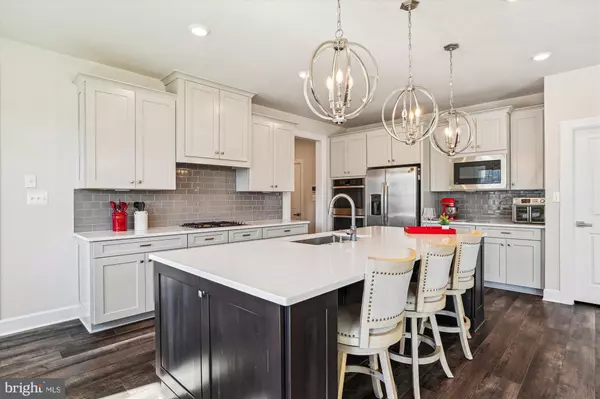
5 Beds
5 Baths
4,712 SqFt
5 Beds
5 Baths
4,712 SqFt
Key Details
Property Type Single Family Home
Sub Type Detached
Listing Status Active
Purchase Type For Sale
Square Footage 4,712 sqft
Price per Sqft $278
Subdivision Westmount
MLS Listing ID MDHW2046200
Style Contemporary,Colonial
Bedrooms 5
Full Baths 4
Half Baths 1
HOA Fees $125/mo
HOA Y/N Y
Abv Grd Liv Area 3,508
Originating Board BRIGHT
Year Built 2021
Annual Tax Amount $14,302
Tax Year 2024
Lot Size 8,418 Sqft
Acres 0.19
Property Description
As you step inside, you’re greeted by a sophisticated formal dining room, ideal for hosting memorable gatherings. The gourmet kitchen is a culinary masterpiece, featuring Kinsdale cherry slate cabinets, Carrara Morro quartz countertops, and a chic Lucente Glass Morning Fog tile backsplash. The oversized infinity island, illuminated by gorgeous silver global pendants, opens to the dinette and inviting family room, creating a warm, open-concept living area that’s perfect for both daily living and entertaining.
The main level also offers a private study, ideal for working from home, and convenient access to the 2-car garage. Upstairs, each spacious bedroom includes a walk-in closet and access to a full bath. The luxurious owner’s suite is a true sanctuary, boasting two expansive walk-in closets, a cozy sitting area, and a spa-like bath with dual vanities, Bianco Diamante granite countertops, and porto white ceramic tiles. Just outside the master suite, you’ll find a well-appointed laundry room with tahoe maple expresso cabinets and frost white countertops, making laundry day a breeze.
The finished basement provides even more living space, offering versatile flex space that can be tailored to your needs—whether it’s a home gym, playroom, or media room.
Located near Glenelg High School and just minutes from shopping, dining, and recreation, with easy access to major roadways, this home offers the perfect blend of luxury, convenience, and natural beauty. Make this remarkable property your own today!
Location
State MD
County Howard
Zoning R-ED
Rooms
Basement Full, Fully Finished, Improved, Outside Entrance, Walkout Stairs, Daylight, Partial
Interior
Hot Water Natural Gas
Heating Forced Air
Cooling Central A/C, Ceiling Fan(s)
Flooring Luxury Vinyl Plank
Equipment Built-In Microwave, Dishwasher, Disposal, Dryer, Energy Efficient Appliances, Exhaust Fan, Oven - Double, Refrigerator, Washer, Water Heater, Oven/Range - Gas, Stove, Microwave, Icemaker
Fireplace N
Window Features Double Pane,Energy Efficient,Screens
Appliance Built-In Microwave, Dishwasher, Disposal, Dryer, Energy Efficient Appliances, Exhaust Fan, Oven - Double, Refrigerator, Washer, Water Heater, Oven/Range - Gas, Stove, Microwave, Icemaker
Heat Source Natural Gas
Laundry Has Laundry, Upper Floor
Exterior
Exterior Feature Porch(es)
Garage Garage Door Opener, Garage - Front Entry
Garage Spaces 4.0
Utilities Available Natural Gas Available, Electric Available, Cable TV Available
Amenities Available Common Grounds
Waterfront N
Water Access N
Roof Type Shingle
Accessibility None
Porch Porch(es)
Parking Type Attached Garage, Driveway, Off Street
Attached Garage 2
Total Parking Spaces 4
Garage Y
Building
Story 3
Foundation Brick/Mortar
Sewer Public Sewer
Water Public
Architectural Style Contemporary, Colonial
Level or Stories 3
Additional Building Above Grade, Below Grade
New Construction N
Schools
Elementary Schools Triadelphia Ridge
Middle Schools Folly Quarter
High Schools Glenelg
School District Howard County Public School System
Others
Pets Allowed Y
HOA Fee Include Common Area Maintenance,Management,Snow Removal
Senior Community No
Tax ID 1403601394
Ownership Fee Simple
SqFt Source Assessor
Acceptable Financing FHA, Cash, Conventional, VA
Listing Terms FHA, Cash, Conventional, VA
Financing FHA,Cash,Conventional,VA
Special Listing Condition Standard
Pets Description No Pet Restrictions


"My job is to find and attract mastery-based agents to the office, protect the culture, and make sure everyone is happy! "






