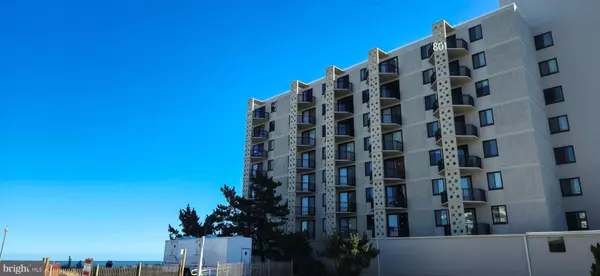
2 Beds
2 Baths
950 SqFt
2 Beds
2 Baths
950 SqFt
Key Details
Property Type Condo
Sub Type Condo/Co-op
Listing Status Active
Purchase Type For Sale
Square Footage 950 sqft
Price per Sqft $1,047
Subdivision None Available
MLS Listing ID DESU2072848
Style Coastal,Unit/Flat
Bedrooms 2
Full Baths 2
Condo Fees $3,876/qua
HOA Y/N N
Abv Grd Liv Area 950
Originating Board BRIGHT
Year Built 1974
Annual Tax Amount $1,414
Tax Year 2024
Lot Dimensions 0.00 x 0.00
Property Description
Location
State DE
County Sussex
Area Lewes Rehoboth Hundred (31009)
Zoning TN
Direction South
Rooms
Other Rooms Living Room, Dining Room, Bedroom 2, Kitchen, Bedroom 1
Main Level Bedrooms 2
Interior
Interior Features Bathroom - Stall Shower, Bathroom - Tub Shower, Carpet, Ceiling Fan(s), Dining Area, Elevator, Primary Bath(s), Primary Bedroom - Ocean Front, Recessed Lighting, Wainscotting, Upgraded Countertops, Window Treatments
Hot Water Electric
Heating Forced Air
Cooling Central A/C
Flooring Carpet, Ceramic Tile
Inclusions Fully furnished with everything that is in the unit currently with the potential exclusion of items in the owners locked closets.
Equipment Built-In Microwave, Built-In Range, Dishwasher, Disposal, Refrigerator
Furnishings Yes
Fireplace N
Appliance Built-In Microwave, Built-In Range, Dishwasher, Disposal, Refrigerator
Heat Source Electric
Laundry Common
Exterior
Exterior Feature Balcony
Garage Basement Garage, Covered Parking
Garage Spaces 2.0
Amenities Available Elevator, Extra Storage, Laundry Facilities, Library, Meeting Room, Pool - Outdoor, Reserved/Assigned Parking, Security, Swimming Pool, Storage Bin, Beach
Waterfront N
Water Access N
View Ocean, Water
Accessibility None
Porch Balcony
Parking Type Attached Garage, Parking Lot
Attached Garage 1
Total Parking Spaces 2
Garage Y
Building
Story 1
Unit Features Mid-Rise 5 - 8 Floors
Sewer Public Sewer
Water Public
Architectural Style Coastal, Unit/Flat
Level or Stories 1
Additional Building Above Grade, Below Grade
New Construction N
Schools
School District Cape Henlopen
Others
Pets Allowed Y
HOA Fee Include Air Conditioning,Common Area Maintenance,Ext Bldg Maint,Heat,Laundry,Pool(s),Trash,High Speed Internet
Senior Community No
Tax ID 334-14.14-14.00-801
Ownership Condominium
Security Features Exterior Cameras,Main Entrance Lock,Surveillance Sys
Special Listing Condition Standard
Pets Description Cats OK, Dogs OK


"My job is to find and attract mastery-based agents to the office, protect the culture, and make sure everyone is happy! "






