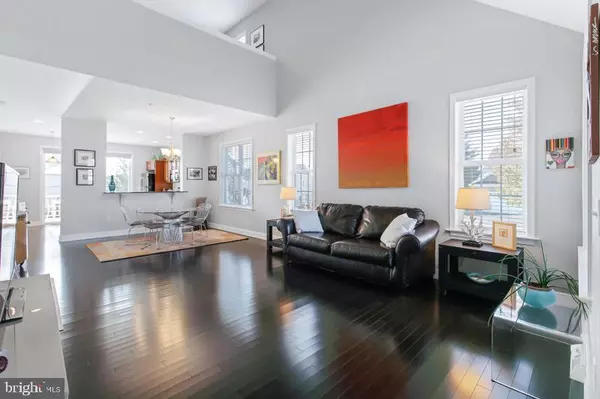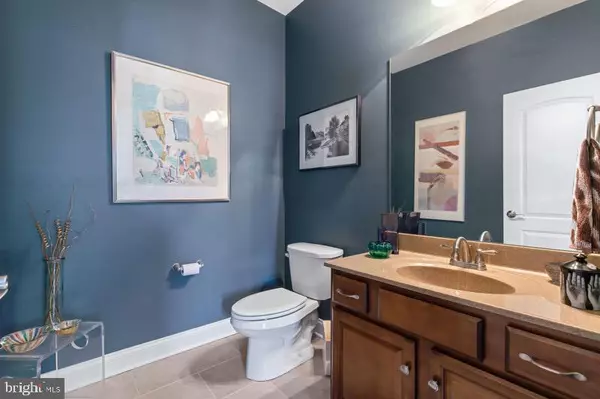
3 Beds
3 Baths
1,881 SqFt
3 Beds
3 Baths
1,881 SqFt
Key Details
Property Type Townhouse
Sub Type End of Row/Townhouse
Listing Status Active
Purchase Type For Sale
Square Footage 1,881 sqft
Price per Sqft $228
Subdivision Crossgates
MLS Listing ID PALA2059120
Style Traditional,Other
Bedrooms 3
Full Baths 2
Half Baths 1
HOA Fees $470/qua
HOA Y/N Y
Abv Grd Liv Area 1,881
Originating Board BRIGHT
Year Built 2013
Annual Tax Amount $5,618
Tax Year 2024
Lot Size 8,712 Sqft
Acres 0.2
Lot Dimensions 0.00 x 0.00
Property Description
Location
State PA
County Lancaster
Area Manor Twp (10541)
Zoning RESIDENTIAL
Rooms
Basement Daylight, Full, Interior Access, Outside Entrance, Rough Bath Plumb, Unfinished, Walkout Level, Windows
Main Level Bedrooms 1
Interior
Interior Features Breakfast Area, Bathroom - Walk-In Shower, Bathroom - Tub Shower, Ceiling Fan(s), Combination Dining/Living, Entry Level Bedroom, Floor Plan - Open, Kitchen - Country, Kitchen - Eat-In, Primary Bath(s), Recessed Lighting, Sprinkler System, Sound System, Upgraded Countertops, Walk-in Closet(s), Window Treatments
Hot Water Electric
Heating Central, Forced Air
Cooling Central A/C
Flooring Carpet, Ceramic Tile, Concrete, Solid Hardwood
Inclusions Refrigerator
Equipment Built-In Microwave, Dishwasher, Dryer - Electric, Dryer, Oven/Range - Gas, Refrigerator, Stove, Washer, Water Heater, Microwave, Dryer - Front Loading
Fireplace N
Window Features Sliding,Replacement
Appliance Built-In Microwave, Dishwasher, Dryer - Electric, Dryer, Oven/Range - Gas, Refrigerator, Stove, Washer, Water Heater, Microwave, Dryer - Front Loading
Heat Source Natural Gas
Exterior
Exterior Feature Deck(s), Porch(es), Patio(s)
Garage Garage - Front Entry, Inside Access
Garage Spaces 4.0
Utilities Available Cable TV Available, Electric Available, Natural Gas Available, Water Available, Sewer Available
Waterfront N
Water Access N
View Golf Course, Trees/Woods, Street
Roof Type Composite,Shingle
Accessibility 2+ Access Exits
Porch Deck(s), Porch(es), Patio(s)
Parking Type Attached Garage, Driveway, Off Street, On Street
Attached Garage 2
Total Parking Spaces 4
Garage Y
Building
Lot Description Corner, Landscaping, Rear Yard, SideYard(s)
Story 2
Foundation Block
Sewer Public Sewer
Water Public
Architectural Style Traditional, Other
Level or Stories 2
Additional Building Above Grade, Below Grade
Structure Type 2 Story Ceilings,9'+ Ceilings,Cathedral Ceilings,Dry Wall,High
New Construction N
Schools
Elementary Schools Eshleman
Middle Schools Manor
High Schools Penn Manor H.S.
School District Penn Manor
Others
Pets Allowed Y
HOA Fee Include Lawn Maintenance,Snow Removal
Senior Community No
Tax ID 410-18042-0-0000
Ownership Fee Simple
SqFt Source Assessor
Security Features Smoke Detector,Sprinkler System - Indoor
Acceptable Financing Cash, Conventional, FHA, VA
Horse Property N
Listing Terms Cash, Conventional, FHA, VA
Financing Cash,Conventional,FHA,VA
Special Listing Condition Standard
Pets Description Size/Weight Restriction, Number Limit


"My job is to find and attract mastery-based agents to the office, protect the culture, and make sure everyone is happy! "






