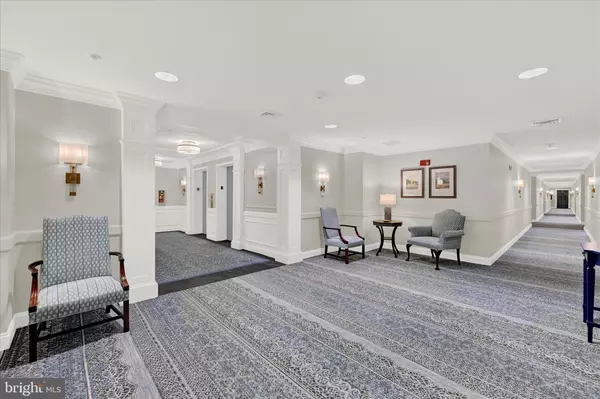
2 Beds
2 Baths
1,696 SqFt
2 Beds
2 Baths
1,696 SqFt
Key Details
Property Type Condo
Sub Type Condo/Co-op
Listing Status Pending
Purchase Type For Sale
Square Footage 1,696 sqft
Price per Sqft $329
Subdivision Mays Chapel North
MLS Listing ID MDBC2110430
Style Ranch/Rambler,Transitional
Bedrooms 2
Full Baths 2
Condo Fees $429/mo
HOA Fees $116/ann
HOA Y/N Y
Abv Grd Liv Area 1,696
Originating Board BRIGHT
Year Built 2005
Annual Tax Amount $6,220
Tax Year 2024
Property Description
Location
State MD
County Baltimore
Zoning RESIDENTIAL
Rooms
Other Rooms Living Room, Dining Room, Primary Bedroom, Bedroom 2, Kitchen, Family Room, Den, Foyer, Laundry, Bathroom 1, Primary Bathroom
Main Level Bedrooms 2
Interior
Interior Features Dining Area, Breakfast Area, Family Room Off Kitchen, Kitchen - Eat-In, Primary Bath(s), Chair Railings, Upgraded Countertops, Crown Moldings, Built-Ins, Wood Floors, Floor Plan - Open
Hot Water Electric
Heating Forced Air
Cooling Central A/C, Ceiling Fan(s)
Flooring Ceramic Tile, Carpet, Wood
Fireplaces Number 1
Fireplaces Type Fireplace - Glass Doors, Mantel(s), Marble
Equipment Dishwasher, Disposal, Dryer, Washer, Oven/Range - Gas, Microwave, Refrigerator, Water Heater
Fireplace Y
Window Features Double Pane,Insulated,Screens
Appliance Dishwasher, Disposal, Dryer, Washer, Oven/Range - Gas, Microwave, Refrigerator, Water Heater
Heat Source Natural Gas
Laundry Dryer In Unit, Main Floor, Washer In Unit, Has Laundry
Exterior
Exterior Feature Balcony
Garage Garage - Side Entry, Garage Door Opener, Inside Access
Garage Spaces 1.0
Parking On Site 1
Amenities Available Common Grounds, Elevator, Extra Storage, Pool Mem Avail, Security, Game Room, Jog/Walk Path, Meeting Room, Party Room
Waterfront N
Water Access N
View Panoramic, Scenic Vista, Trees/Woods
Accessibility Elevator
Porch Balcony
Parking Type Attached Garage
Attached Garage 1
Total Parking Spaces 1
Garage Y
Building
Lot Description Cul-de-sac, Landscaping, Level, No Thru Street
Story 1
Unit Features Mid-Rise 5 - 8 Floors
Sewer Public Sewer
Water Public
Architectural Style Ranch/Rambler, Transitional
Level or Stories 1
Additional Building Above Grade
New Construction N
Schools
School District Baltimore County Public Schools
Others
Pets Allowed Y
HOA Fee Include Lawn Care Front,Lawn Care Rear,Lawn Care Side,Lawn Maintenance,Management,Insurance,Road Maintenance,Snow Removal,Reserve Funds,Water
Senior Community No
Tax ID 04082400009442
Ownership Condominium
Security Features Fire Detection System,Main Entrance Lock,Smoke Detector,Sprinkler System - Indoor
Special Listing Condition Standard
Pets Description Size/Weight Restriction


"My job is to find and attract mastery-based agents to the office, protect the culture, and make sure everyone is happy! "






