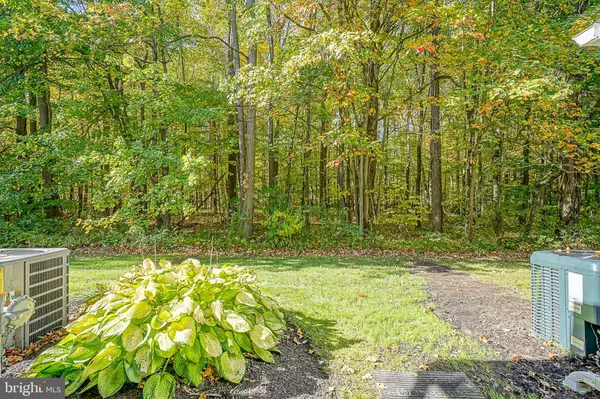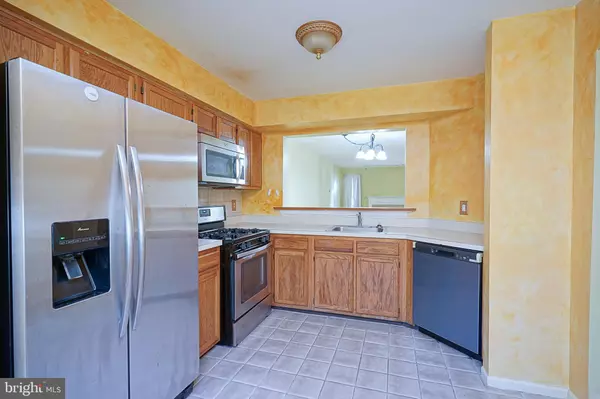
3 Beds
3 Baths
3 Beds
3 Baths
Key Details
Property Type Townhouse
Sub Type End of Row/Townhouse
Listing Status Pending
Purchase Type For Rent
Subdivision Bridle Club
MLS Listing ID NJBL2072518
Style Contemporary
Bedrooms 3
Full Baths 2
Half Baths 1
HOA Y/N Y
Originating Board BRIGHT
Year Built 1992
Lot Dimensions condo
Property Description
Location
State NJ
County Burlington
Area Burlington Twp (20306)
Zoning RES
Rooms
Other Rooms Living Room, Dining Room, Kitchen, Foyer, Bathroom 1, Bathroom 2, Bathroom 3
Interior
Interior Features Carpet, Ceiling Fan(s), Dining Area, Floor Plan - Open, Kitchen - Eat-In, Primary Bath(s), Pantry, Bathroom - Stall Shower, Walk-in Closet(s)
Hot Water Electric
Heating Forced Air
Cooling Central A/C
Flooring Carpet, Ceramic Tile, Luxury Vinyl Plank
Inclusions fridge, washer & dryer all work but being transferred "as-is"
Equipment Dishwasher, Disposal, Dryer, Refrigerator
Appliance Dishwasher, Disposal, Dryer, Refrigerator
Heat Source Natural Gas
Exterior
Waterfront N
Water Access N
View Trees/Woods
Accessibility None
Parking Type Parking Lot
Garage N
Building
Lot Description Trees/Wooded
Story 2
Foundation Slab
Sewer Private Sewer
Water Public
Architectural Style Contemporary
Level or Stories 2
Additional Building Above Grade, Below Grade
New Construction N
Schools
School District Burlington Township
Others
Pets Allowed N
Senior Community No
Tax ID 06-00131-00001 03-C0106
Ownership Other
SqFt Source Estimated


"My job is to find and attract mastery-based agents to the office, protect the culture, and make sure everyone is happy! "






