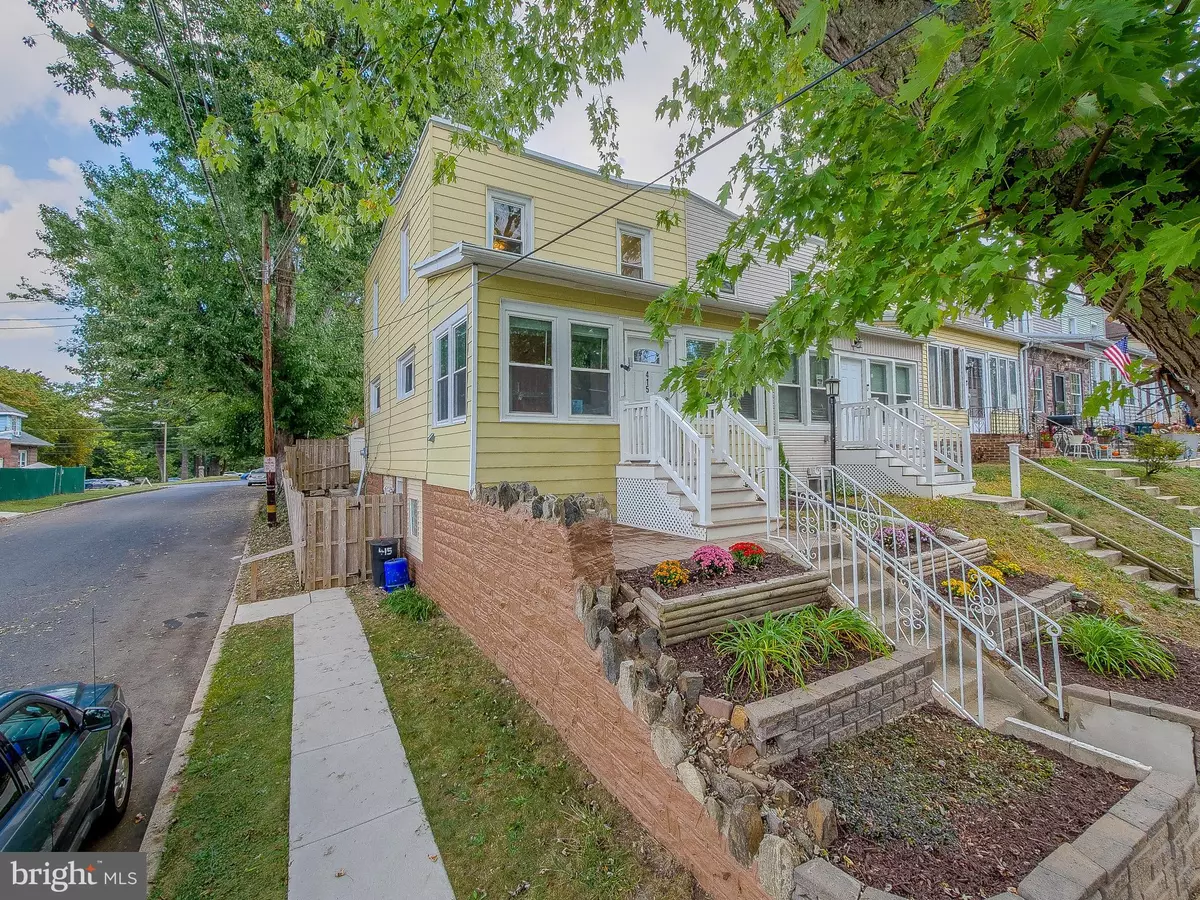
3 Beds
3 Baths
1,134 SqFt
3 Beds
3 Baths
1,134 SqFt
Key Details
Property Type Townhouse
Sub Type End of Row/Townhouse
Listing Status Under Contract
Purchase Type For Sale
Square Footage 1,134 sqft
Price per Sqft $171
Subdivision Collingdale
MLS Listing ID PADE2078150
Style Colonial,Traditional
Bedrooms 3
Full Baths 3
HOA Y/N N
Abv Grd Liv Area 1,134
Originating Board BRIGHT
Year Built 1930
Annual Tax Amount $3,275
Tax Year 2024
Lot Size 1,742 Sqft
Acres 0.04
Lot Dimensions 18.00 x 98.00
Property Description
Location
State PA
County Delaware
Area Collingdale Boro (10411)
Zoning RESIDENTIAL
Rooms
Other Rooms Living Room, Dining Room, Primary Bedroom, Bedroom 2, Bedroom 3, Kitchen, Basement, Sun/Florida Room, Storage Room, Utility Room, Full Bath
Basement Outside Entrance, Partially Finished, Side Entrance, Windows, Walkout Stairs, Walkout Level
Interior
Interior Features Bathroom - Stall Shower, Carpet, Ceiling Fan(s), Floor Plan - Open, Dining Area, Family Room Off Kitchen, Kitchen - Galley, Upgraded Countertops, Wood Floors
Hot Water Natural Gas
Heating Hot Water
Cooling None
Flooring Carpet, Ceramic Tile, Hardwood, Partially Carpeted, Vinyl, Wood
Inclusions refrigerator
Equipment Built-In Range, Oven - Single, Oven/Range - Electric
Fireplace N
Window Features Double Pane,Replacement,Screens,Storm
Appliance Built-In Range, Oven - Single, Oven/Range - Electric
Heat Source Natural Gas
Exterior
Exterior Feature Deck(s), Porch(es)
Fence Cyclone, Rear, Wood
Utilities Available Electric Available, Natural Gas Available
Waterfront N
Water Access N
View Street
Roof Type Architectural Shingle,Flat,Pitched,Shingle
Street Surface Black Top
Accessibility Grab Bars Mod, Roll-in Shower
Porch Deck(s), Porch(es)
Road Frontage Boro/Township
Parking Type On Street
Garage N
Building
Lot Description Corner, Front Yard, Landscaping, No Thru Street, Rear Yard
Story 2
Foundation Concrete Perimeter, Stone
Sewer Public Sewer
Water Public
Architectural Style Colonial, Traditional
Level or Stories 2
Additional Building Above Grade, Below Grade
Structure Type Dry Wall,Paneled Walls,Plaster Walls
New Construction N
Schools
Elementary Schools Harris
High Schools Academy Park
School District Southeast Delco
Others
Senior Community No
Tax ID 11-00-00862-00
Ownership Fee Simple
SqFt Source Assessor
Acceptable Financing Cash, Conventional, FHA, VA
Horse Property N
Listing Terms Cash, Conventional, FHA, VA
Financing Cash,Conventional,FHA,VA
Special Listing Condition Standard


"My job is to find and attract mastery-based agents to the office, protect the culture, and make sure everyone is happy! "






