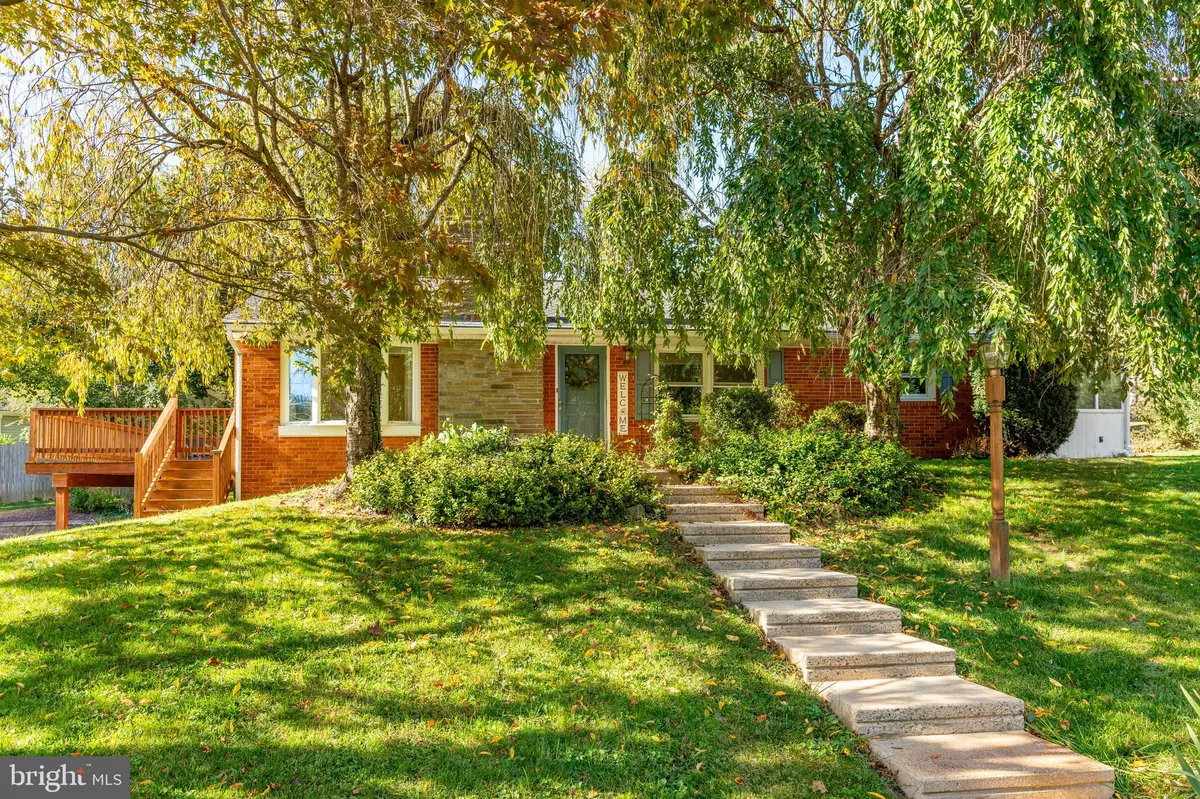
3 Beds
2 Baths
1,912 SqFt
3 Beds
2 Baths
1,912 SqFt
Key Details
Property Type Single Family Home
Sub Type Detached
Listing Status Pending
Purchase Type For Sale
Square Footage 1,912 sqft
Price per Sqft $188
Subdivision Conestoga
MLS Listing ID PALA2059014
Style Ranch/Rambler
Bedrooms 3
Full Baths 2
HOA Y/N N
Abv Grd Liv Area 1,612
Originating Board BRIGHT
Year Built 1959
Annual Tax Amount $3,698
Tax Year 2021
Lot Size 0.600 Acres
Acres 0.6
Lot Dimensions 0.00 x 0.00
Property Description
The kitchen? Completely renovated, with tons of cabinet and counter space, and brand-new stainless steel appliances. The sun-filled breakfast nook overlooks a picture-perfect stone patio, complete with a dedicated propane line for effortless grilling—ready to fuel your next backyard BBQ.
Upstairs, the three spacious bedrooms are all outfitted with fresh, plush carpeting, while the two updated bathrooms bring a sleek, modern touch. The master suite doesn’t disappoint; it features a walk-in closet, extra storage, and a custom office space that’s perfect for remote work or keeping things organized.
The fully finished lower level adds even more flexibility, with durable LVT flooring—ideal for a family room, playroom, or home gym. The oversized two-car garage isn’t just for parking; it’s equipped with an electric car charger outlet and a 20v outlet for any workshop needs.
The fully fenced yard is on the backside of the house, safe for kids and pets to play. The elementary school just a short walk away, the location simply can’t be beaten. If you choose to leave your tranquil abode, it’s only 6 miles to Penn Square, 9 miles to Belmont Shopping Center and only 7 miles to the Lancaster Amtrak station which makes numerous daily trips to Philadelphia and NYC. The Seller is also including a home warranty to put a Buyer’s mind at ease so you can sit back and enjoy. This home is in pristine, move-in-ready condition, and homes like this don’t last. Act fast—schedule your showing today or miss out!
Location
State PA
County Lancaster
Area Conestoga Twp (10512)
Zoning RESIDENTIAL
Rooms
Other Rooms Living Room, Dining Room, Bedroom 2, Bedroom 3, Kitchen, Family Room, Bedroom 1, Laundry, Bathroom 1, Bathroom 2
Basement Partial
Main Level Bedrooms 3
Interior
Interior Features Built-Ins, Carpet, Ceiling Fan(s), Floor Plan - Open, Walk-in Closet(s), Wood Floors
Hot Water Oil
Heating Hot Water
Cooling Central A/C
Flooring Carpet, Hardwood, Vinyl, Laminated
Fireplaces Number 1
Fireplaces Type Wood
Inclusions refrigerator, washer, dryer
Equipment Built-In Microwave, Dishwasher, Oven/Range - Electric
Fireplace Y
Appliance Built-In Microwave, Dishwasher, Oven/Range - Electric
Heat Source Oil
Laundry Basement
Exterior
Garage Basement Garage, Garage - Side Entry, Garage Door Opener
Garage Spaces 8.0
Fence Board
Utilities Available Cable TV
Waterfront N
Water Access N
Roof Type Asphalt
Accessibility None
Parking Type Attached Garage, Off Street
Attached Garage 2
Total Parking Spaces 8
Garage Y
Building
Lot Description Corner
Story 1
Foundation Block, Crawl Space
Sewer On Site Septic
Water Well
Architectural Style Ranch/Rambler
Level or Stories 1
Additional Building Above Grade, Below Grade
New Construction N
Schools
High Schools Penn Manor H.S.
School District Penn Manor
Others
Pets Allowed Y
Senior Community No
Tax ID 120-28711-0-0000
Ownership Fee Simple
SqFt Source Estimated
Acceptable Financing Cash, Conventional, FHA
Listing Terms Cash, Conventional, FHA
Financing Cash,Conventional,FHA
Special Listing Condition Standard
Pets Description Cats OK, Dogs OK


"My job is to find and attract mastery-based agents to the office, protect the culture, and make sure everyone is happy! "






