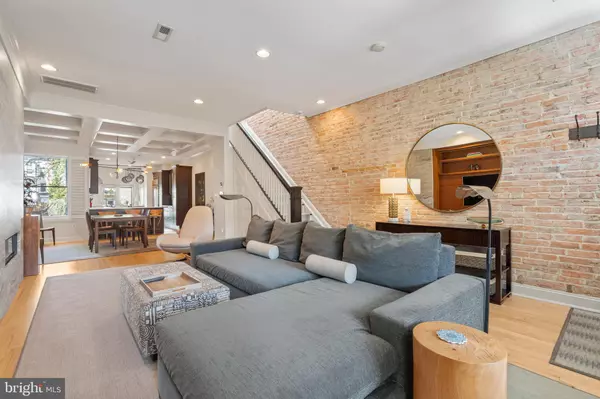
4 Beds
4 Baths
2,485 SqFt
4 Beds
4 Baths
2,485 SqFt
Key Details
Property Type Townhouse
Sub Type Interior Row/Townhouse
Listing Status Active
Purchase Type For Sale
Square Footage 2,485 sqft
Price per Sqft $583
Subdivision Ledroit Park
MLS Listing ID DCDC2164298
Style Federal
Bedrooms 4
Full Baths 3
Half Baths 1
HOA Y/N N
Abv Grd Liv Area 2,485
Originating Board BRIGHT
Year Built 1912
Annual Tax Amount $10,379
Tax Year 2023
Lot Size 2,450 Sqft
Acres 0.06
Property Description
The gourmet kitchen is a chef’s delight (Boos cutting block moveable island included), boasting granite countertops (honed back in 2018), stainless steel appliances (two Sub-Zero fridges will convey to attend to groceries and wine, brand new Miele dishwasher, Wolf professional gas range/oven ), and custom cabinetry. Your backyard which is your hidden oasis also has a private patio, ideal for summer barbecues or enjoying your peaceful morning coffee.
Upstairs, the primary suite is a retreat with 18' ceilings and ample light, a large closet, and a spa shower en-suite dual vanity bathroom. Two additional bedrooms offer flexibility for guest rooms or a home office. The fully finished separate basement has its own C of O. It includes a second living area, a full bedroom, a full bathroom, and a separate laundry space—perfect for extra living quarters or rental potential.
W Street is also quiet and encompasses some of the loveliest DC row houses. Located in the heart of Bloomingdale, you're within a short distance of popular restaurants, shops, and green spaces. With easy access to public transportation and major highways, this home provides convenience and comfort in one of DC’s most vibrant communities.
Don’t miss the opportunity to make this Bloomingdale gem your new home!
Location
State DC
County Washington
Zoning 5
Direction South
Rooms
Basement English, Fully Finished, Rear Entrance, Front Entrance
Interior
Interior Features Bathroom - Walk-In Shower, Built-Ins, Ceiling Fan(s), Combination Dining/Living, Kitchen - Gourmet, Upgraded Countertops, Walk-in Closet(s), Wood Floors
Hot Water Tankless
Heating Heat Pump - Electric BackUp
Cooling Central A/C
Furnishings No
Fireplace N
Window Features Energy Efficient,Insulated
Heat Source Electric
Laundry Upper Floor, Basement
Exterior
Exterior Feature Porch(es), Patio(s)
Garage Covered Parking, Garage - Rear Entry
Garage Spaces 1.0
Waterfront N
Water Access N
Accessibility 32\"+ wide Doors
Porch Porch(es), Patio(s)
Parking Type Detached Garage
Total Parking Spaces 1
Garage Y
Building
Story 2
Foundation Concrete Perimeter, Block
Sewer Public Septic
Water Public
Architectural Style Federal
Level or Stories 2
Additional Building Above Grade, Below Grade
New Construction N
Schools
School District District Of Columbia Public Schools
Others
Pets Allowed Y
Senior Community No
Tax ID 3123//0089
Ownership Fee Simple
SqFt Source Assessor
Security Features Fire Detection System,Exterior Cameras,Monitored,Motion Detectors,Security System,Smoke Detector
Acceptable Financing Conventional, Cash, FHA, VA
Horse Property N
Listing Terms Conventional, Cash, FHA, VA
Financing Conventional,Cash,FHA,VA
Special Listing Condition Standard
Pets Description No Pet Restrictions


"My job is to find and attract mastery-based agents to the office, protect the culture, and make sure everyone is happy! "






