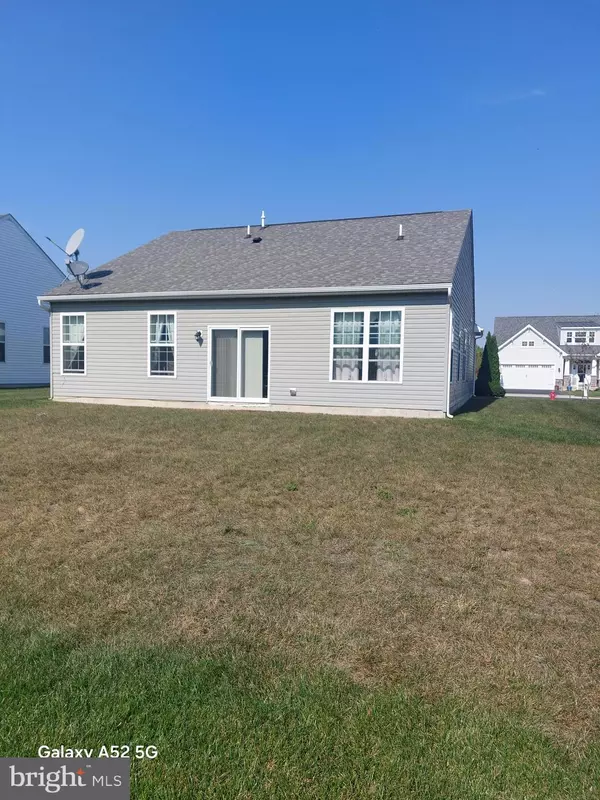
2 Beds
2 Baths
1,426 SqFt
2 Beds
2 Baths
1,426 SqFt
Key Details
Property Type Single Family Home
Sub Type Detached
Listing Status Active
Purchase Type For Sale
Square Footage 1,426 sqft
Price per Sqft $269
Subdivision Champions Club
MLS Listing ID DEKT2032092
Style Ranch/Rambler
Bedrooms 2
Full Baths 2
HOA Fees $214/mo
HOA Y/N Y
Abv Grd Liv Area 1,426
Originating Board BRIGHT
Year Built 2017
Annual Tax Amount $863
Tax Year 2022
Lot Size 7,800 Sqft
Acres 0.18
Lot Dimensions 0.18 x 0.00
Property Description
The Community Club House has a Fitness Center, Billiards, Card Rooms, Craft Groups, and a Catering Kitchen with a Banquet Room for Social or Private Events. Jonathan's Landing Golf Club is attached to enjoy a round of Golf with your neighbors or just enjoy the beautiful landscaping from the Club House.
Your home is located on a manicured street that has easy access to Restaurants, Shopping Centers, Medical Facilities, and Route 1.
Your open floor plan for the kitchen, living room and dining area have illuminating sunshine to create a tranquil atmosphere. The kitchen has a two-tiered countertop. The Main Bedroom has a full private bathroom. The Second room can be used as a bedroom or computer room. There is a second full size bathroom on the first floor. The loft is used for storage but can be finished for another living space. There is a sink in the laundry room. The insulated garage walls are painted. Move in and start a new chapter in your life.
Location
State DE
County Kent
Area Caesar Rodney (30803)
Zoning AC
Rooms
Main Level Bedrooms 2
Interior
Hot Water Tankless
Heating Central
Cooling Central A/C
Fireplace N
Heat Source Natural Gas
Exterior
Garage Garage Door Opener
Garage Spaces 2.0
Waterfront N
Water Access N
Accessibility None
Parking Type Attached Garage
Attached Garage 2
Total Parking Spaces 2
Garage Y
Building
Story 1
Foundation Slab
Sewer Public Septic
Water Public
Architectural Style Ranch/Rambler
Level or Stories 1
Additional Building Above Grade, Below Grade
New Construction N
Schools
Elementary Schools Allen Frear
Middle Schools Postlethwait
High Schools Caesar Rodney
School District Caesar Rodney
Others
Pets Allowed Y
Senior Community Yes
Age Restriction 55
Tax ID NM-00-10503-01-4400-000
Ownership Fee Simple
SqFt Source Assessor
Acceptable Financing Cash, Conventional, FHA, VA
Listing Terms Cash, Conventional, FHA, VA
Financing Cash,Conventional,FHA,VA
Special Listing Condition Standard
Pets Description Dogs OK, Cats OK


"My job is to find and attract mastery-based agents to the office, protect the culture, and make sure everyone is happy! "






