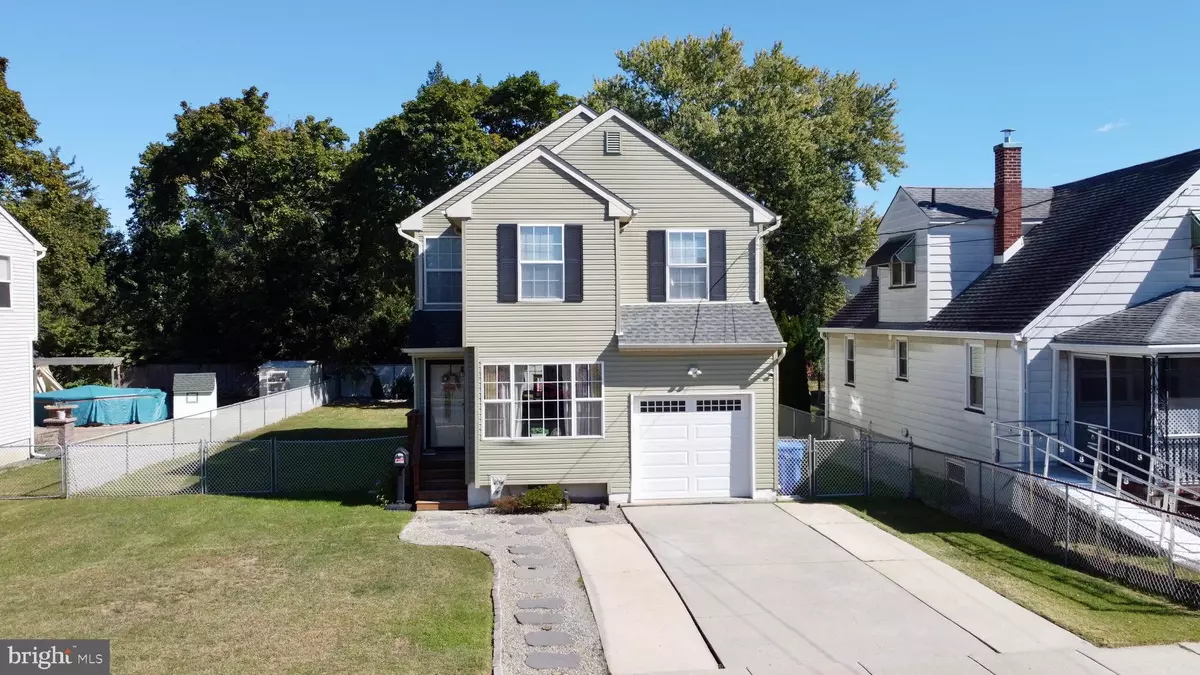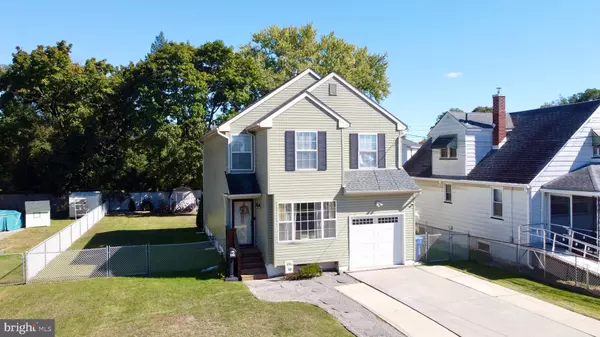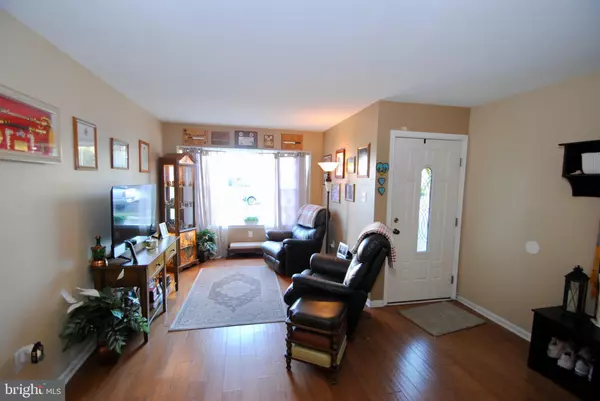
3 Beds
3 Baths
1,736 SqFt
3 Beds
3 Baths
1,736 SqFt
Key Details
Property Type Single Family Home
Sub Type Detached
Listing Status Active
Purchase Type For Sale
Square Footage 1,736 sqft
Price per Sqft $210
Subdivision None Available
MLS Listing ID NJBL2074462
Style Colonial
Bedrooms 3
Full Baths 2
Half Baths 1
HOA Y/N N
Abv Grd Liv Area 1,736
Originating Board BRIGHT
Year Built 1999
Annual Tax Amount $8,850
Tax Year 2024
Lot Size 7,860 Sqft
Acres 0.18
Lot Dimensions 60.00 x 131.00
Property Description
Step inside to discover a spacious open-concept layout that seamlessly connects the family room and kitchen with an additional formal living room in the front of the home. . Large windows fill the space with natural light, creating a warm and welcoming atmosphere. The kitchen features modern appliances and ample cabinetry —ideal for family meals or casual gatherings.
Upstairs, you'll find a well-appointed master suite with a private bath and generous closet space, along with two additional bedrooms perfect for family or guests. A shared bathroom and a laundry room completes the second floor, ensuring convenience for everyone.
Outside, the backyard offers a peaceful retreat, with plenty of room for outdoor activities or a garden oasis. This delightful home combines functionality with modern design, making it a perfect place to call your own.
Location
State NJ
County Burlington
Area Burlington City (20305)
Zoning RES
Rooms
Other Rooms Living Room, Primary Bedroom, Bedroom 2, Kitchen, Family Room, Bedroom 1, Laundry
Interior
Interior Features Primary Bath(s), Kitchen - Eat-In
Hot Water Natural Gas
Heating Forced Air
Cooling Central A/C
Flooring Fully Carpeted, Vinyl
Equipment Built-In Range, Oven - Self Cleaning, Dishwasher, Refrigerator
Fireplace N
Appliance Built-In Range, Oven - Self Cleaning, Dishwasher, Refrigerator
Heat Source Natural Gas
Laundry Upper Floor
Exterior
Garage Garage - Front Entry, Inside Access
Garage Spaces 1.0
Fence Other
Waterfront N
Water Access N
Roof Type Shingle
Accessibility None
Parking Type Attached Garage
Attached Garage 1
Total Parking Spaces 1
Garage Y
Building
Lot Description Front Yard, Rear Yard, SideYard(s)
Story 2
Foundation Concrete Perimeter
Sewer Public Sewer
Water Public
Architectural Style Colonial
Level or Stories 2
Additional Building Above Grade, Below Grade
New Construction N
Schools
School District Burlington City Schools
Others
Senior Community No
Tax ID 05-00214-00024 02
Ownership Fee Simple
SqFt Source Estimated
Acceptable Financing Conventional, FHA 203(b), VA
Listing Terms Conventional, FHA 203(b), VA
Financing Conventional,FHA 203(b),VA
Special Listing Condition Standard


"My job is to find and attract mastery-based agents to the office, protect the culture, and make sure everyone is happy! "






