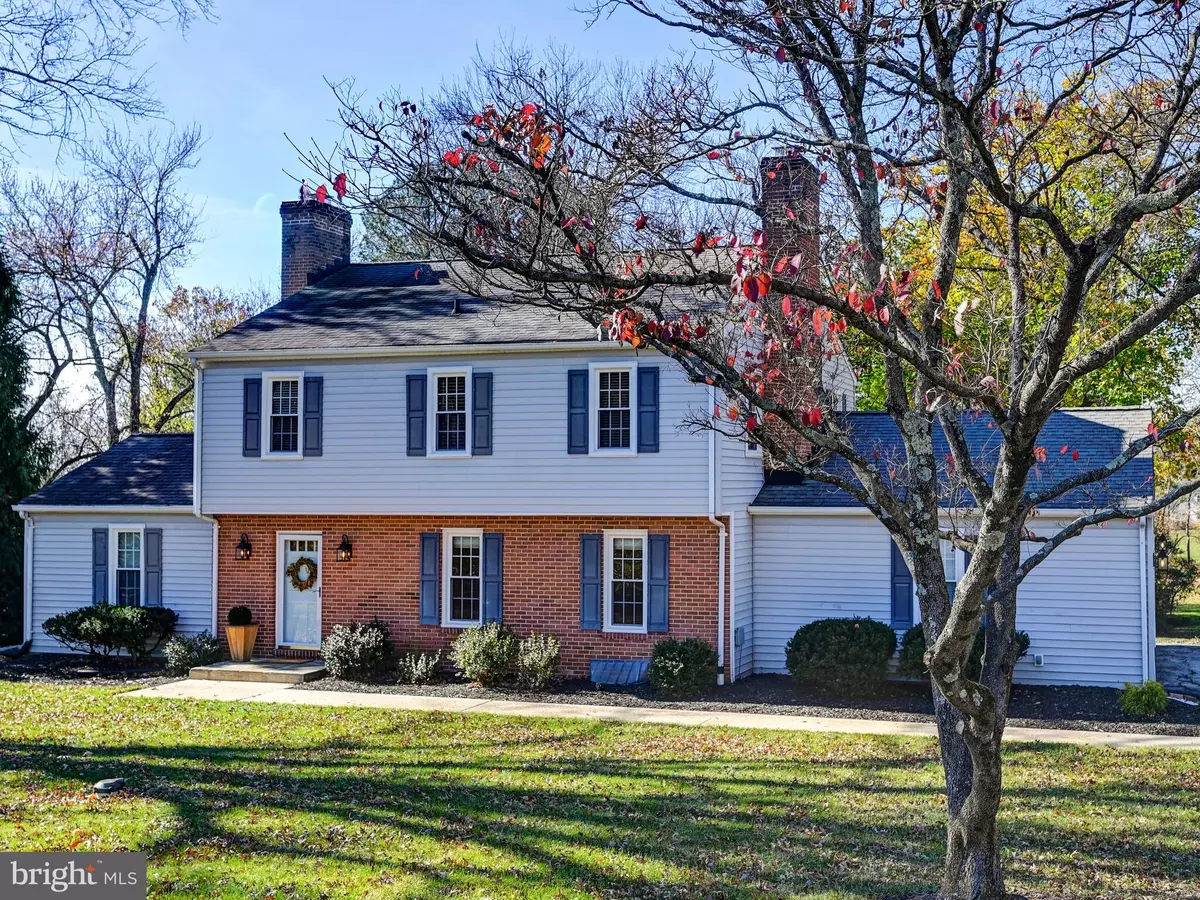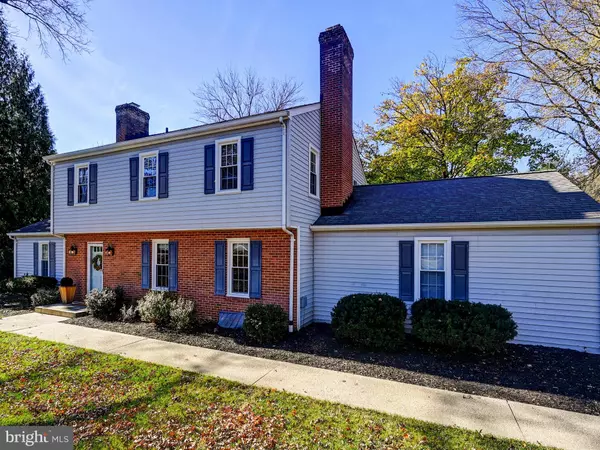
4 Beds
3 Baths
2,799 SqFt
4 Beds
3 Baths
2,799 SqFt
Key Details
Property Type Single Family Home
Sub Type Detached
Listing Status Active
Purchase Type For Sale
Square Footage 2,799 sqft
Price per Sqft $235
Subdivision Ravenhurst
MLS Listing ID MDBC2109724
Style Colonial
Bedrooms 4
Full Baths 2
Half Baths 1
HOA Y/N N
Abv Grd Liv Area 2,169
Originating Board BRIGHT
Year Built 1969
Annual Tax Amount $6,293
Tax Year 2025
Lot Size 0.920 Acres
Acres 0.92
Lot Dimensions 2.00 x
Property Description
Location
State MD
County Baltimore
Zoning R
Rooms
Other Rooms Living Room, Dining Room, Primary Bedroom, Bedroom 4, Kitchen, Family Room, Foyer, Recreation Room, Media Room, Bathroom 2, Bathroom 3
Basement Partially Finished, Outside Entrance, Walkout Stairs, Workshop, Sump Pump
Interior
Interior Features Built-Ins, Crown Moldings, Dining Area, Family Room Off Kitchen, Floor Plan - Traditional, Formal/Separate Dining Room, Kitchen - Eat-In, Kitchen - Table Space, Walk-in Closet(s)
Hot Water Natural Gas
Heating Central, Forced Air
Cooling Central A/C
Flooring Wood, Luxury Vinyl Plank
Fireplaces Number 2
Inclusions Fridge, Microwave, Stove Top, Basement washer and dryer, outdoor TV, Garage Locker
Equipment Cooktop, Refrigerator, Freezer, Microwave, ENERGY STAR Dishwasher, ENERGY STAR Clothes Washer, Dryer
Fireplace Y
Window Features Storm
Appliance Cooktop, Refrigerator, Freezer, Microwave, ENERGY STAR Dishwasher, ENERGY STAR Clothes Washer, Dryer
Heat Source Natural Gas
Laundry Lower Floor
Exterior
Garage Garage - Side Entry, Garage Door Opener
Garage Spaces 4.0
Utilities Available Natural Gas Available, Water Available, Cable TV, Electric Available
Waterfront N
Water Access N
Roof Type Asphalt
Accessibility None
Parking Type Driveway, Attached Garage
Attached Garage 2
Total Parking Spaces 4
Garage Y
Building
Lot Description Landscaping
Story 3
Foundation Slab
Sewer Private Septic Tank, Private Sewer
Water Well
Architectural Style Colonial
Level or Stories 3
Additional Building Above Grade, Below Grade
Structure Type Dry Wall
New Construction N
Schools
Elementary Schools Carroll Manor
Middle Schools Ridgely
High Schools Dulaney
School District Baltimore County Public Schools
Others
Pets Allowed Y
Senior Community No
Tax ID 04111103052431
Ownership Fee Simple
SqFt Source Assessor
Acceptable Financing Cash, Conventional, FHA, VA
Listing Terms Cash, Conventional, FHA, VA
Financing Cash,Conventional,FHA,VA
Special Listing Condition Standard
Pets Description Case by Case Basis


"My job is to find and attract mastery-based agents to the office, protect the culture, and make sure everyone is happy! "






