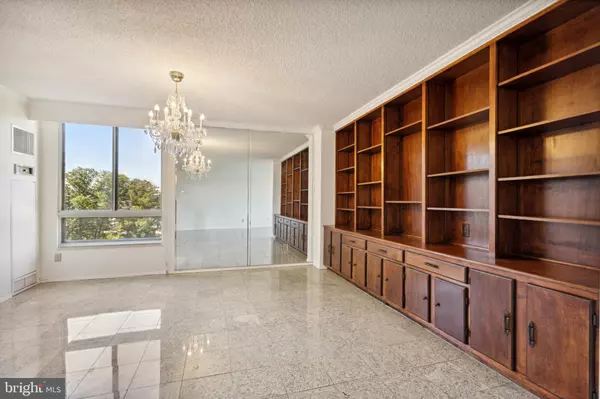
2 Beds
2 Baths
1,486 SqFt
2 Beds
2 Baths
1,486 SqFt
Key Details
Property Type Condo
Sub Type Condo/Co-op
Listing Status Active
Purchase Type For Sale
Square Footage 1,486 sqft
Price per Sqft $326
Subdivision Regency At Mclean
MLS Listing ID VAFX2205048
Style Traditional
Bedrooms 2
Full Baths 2
Condo Fees $1,218/mo
HOA Y/N N
Abv Grd Liv Area 1,486
Originating Board BRIGHT
Year Built 1977
Annual Tax Amount $5,150
Tax Year 2024
Property Description
Inside, the bright and open floor plan features 2 spacious bedrooms and a beautifully appointed kitchen with granite countertops, stainless steel appliances, and ample cabinet space, making it ideal for cooking and entertaining. The large windows throughout the living area flood the space with natural light while providing magnificent views that are sure to impress.
Enjoy this gated community with 24/7 concierge service, swimming pools, a beauty salon, beautifully landscaped grounds with gas grills, and a covered cooking area. With its unbeatable location near shopping, dining, and major commuter routes, this condo offers both luxury and convenience.
This property also includes two deeded parking spaces inside the access-controlled parking garage.
Don't miss your chance to own a spectacular piece of McLean living! Schedule a showing today!
Location
State VA
County Fairfax
Zoning 230
Rooms
Main Level Bedrooms 2
Interior
Interior Features Built-Ins, Combination Dining/Living, Dining Area, Elevator, Floor Plan - Traditional, Kitchen - Eat-In, Primary Bath(s), Walk-in Closet(s)
Hot Water Natural Gas
Heating Forced Air
Cooling Central A/C
Equipment Built-In Microwave, Dishwasher, Disposal, Washer, Dryer, Stainless Steel Appliances, Refrigerator
Fireplace N
Appliance Built-In Microwave, Dishwasher, Disposal, Washer, Dryer, Stainless Steel Appliances, Refrigerator
Heat Source Natural Gas
Laundry Hookup, Dryer In Unit, Washer In Unit
Exterior
Garage Garage Door Opener, Inside Access
Garage Spaces 2.0
Parking On Site 2
Amenities Available Art Studio, Beauty Salon, Common Grounds, Concierge, Convenience Store, Elevator, Extra Storage, Gated Community, Laundry Facilities, Library, Meeting Room, Newspaper Service, Party Room, Pool - Outdoor, Reserved/Assigned Parking, Security
Waterfront N
Water Access N
View Courtyard, Panoramic
Accessibility Elevator
Parking Type Parking Garage
Total Parking Spaces 2
Garage Y
Building
Lot Description Backs - Open Common Area, Landscaping
Story 1
Unit Features Hi-Rise 9+ Floors
Sewer Public Sewer
Water Public
Architectural Style Traditional
Level or Stories 1
Additional Building Above Grade, Below Grade
New Construction N
Schools
School District Fairfax County Public Schools
Others
Pets Allowed N
HOA Fee Include Air Conditioning,Common Area Maintenance,Electricity,Ext Bldg Maint,Gas,Heat,Laundry,Lawn Maintenance,Management,Pool(s),Pest Control,Security Gate,Snow Removal,Trash,Water
Senior Community No
Tax ID 0294 08 1521
Ownership Condominium
Special Listing Condition Standard


"My job is to find and attract mastery-based agents to the office, protect the culture, and make sure everyone is happy! "






