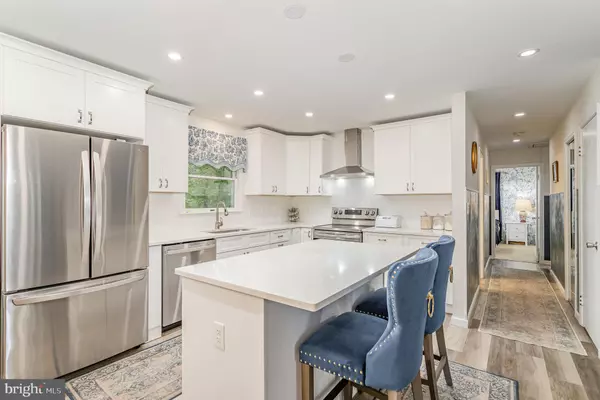
4 Beds
3 Baths
1,703 SqFt
4 Beds
3 Baths
1,703 SqFt
Key Details
Property Type Single Family Home
Sub Type Detached
Listing Status Pending
Purchase Type For Sale
Square Footage 1,703 sqft
Price per Sqft $202
Subdivision None Available
MLS Listing ID PAYK2069602
Style Bi-level,Split Level,Split Foyer
Bedrooms 4
Full Baths 3
HOA Y/N N
Abv Grd Liv Area 1,203
Originating Board BRIGHT
Year Built 1978
Annual Tax Amount $4,979
Tax Year 2024
Lot Size 1.132 Acres
Acres 1.13
Property Description
Location
State PA
County York
Area North Hopewell Twp (15241)
Zoning RESIDENTIAL
Rooms
Other Rooms Living Room, Bedroom 2, Bedroom 3, Kitchen, Family Room, Bedroom 1, Mud Room, Utility Room, Bonus Room, Full Bath
Basement Full
Main Level Bedrooms 3
Interior
Interior Features Attic, Built-Ins, Carpet, Ceiling Fan(s), Chair Railings, Combination Kitchen/Dining, Dining Area, Exposed Beams, Family Room Off Kitchen, Kitchen - Eat-In, Primary Bath(s), Bathroom - Stall Shower, Bathroom - Tub Shower, Stove - Wood
Hot Water Electric
Heating Forced Air, Wall Unit
Cooling Ductless/Mini-Split, Central A/C
Fireplaces Number 1
Fireplaces Type Mantel(s), Wood, Insert, Stone
Inclusions Fridge
Fireplace Y
Heat Source Electric
Laundry Basement
Exterior
Exterior Feature Deck(s), Patio(s), Porch(es)
Waterfront N
Water Access N
View Trees/Woods
Roof Type Architectural Shingle
Accessibility None
Porch Deck(s), Patio(s), Porch(es)
Parking Type Driveway, Off Street
Garage N
Building
Story 2
Foundation Block
Sewer On Site Septic
Water Well, Private
Architectural Style Bi-level, Split Level, Split Foyer
Level or Stories 2
Additional Building Above Grade, Below Grade
Structure Type Dry Wall
New Construction N
Schools
Elementary Schools North Hopewell-Winterstown
High Schools Red Lion Area Senior
School District Red Lion Area
Others
Senior Community No
Tax ID 41-000-EK-0065-A0-00000
Ownership Fee Simple
SqFt Source Assessor
Acceptable Financing Conventional, Cash, FHA, VA, USDA
Listing Terms Conventional, Cash, FHA, VA, USDA
Financing Conventional,Cash,FHA,VA,USDA
Special Listing Condition Standard


"My job is to find and attract mastery-based agents to the office, protect the culture, and make sure everyone is happy! "






