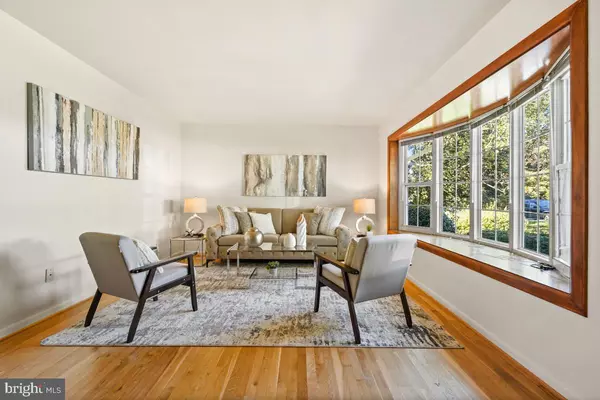
3 Beds
2 Baths
1,514 SqFt
3 Beds
2 Baths
1,514 SqFt
Key Details
Property Type Single Family Home
Sub Type Detached
Listing Status Under Contract
Purchase Type For Sale
Square Footage 1,514 sqft
Price per Sqft $426
Subdivision Sunny Ridge Estates
MLS Listing ID VAFX2202194
Style Raised Ranch/Rambler
Bedrooms 3
Full Baths 1
Half Baths 1
HOA Y/N N
Abv Grd Liv Area 1,009
Originating Board BRIGHT
Year Built 1961
Annual Tax Amount $6,201
Tax Year 2024
Lot Size 0.289 Acres
Acres 0.29
Property Description
The walk-out lower level features ceramic tile flooring, and updated lighting. Large windows make this space bright and airy, making it ideal for a family room, exercise area, playroom, game room, or additional office space. The door opens to a covered patio and a low-maintenance yard. There’s also plenty of storage and workspace in the unfinished portion, along with a half bath and a separate laundry room. The driveway easily holds 2+ cars and there is plenty of street parking as well.
Conveniently located, Rose Hill Shopping Center is less than a mile away, with Kingstowne Town Center, Springfield Town Center, and major routes like 495 and 395 all within easy reach. Both Huntington and Van Dorn Street Metro Stations are nearby, and Huntley Meadows Park is less than 5 miles south. This home is located in the Rose Hill, Twain, and Edison school pyramid.
If you are looking for a friendly neighborhood with sidewalks and mature trees – you will love this home!
Location
State VA
County Fairfax
Zoning 130
Rooms
Other Rooms Living Room, Dining Room, Primary Bedroom, Bedroom 2, Bedroom 3, Kitchen, Family Room, Laundry, Utility Room, Full Bath, Half Bath
Basement Daylight, Full
Main Level Bedrooms 3
Interior
Interior Features Ceiling Fan(s)
Hot Water Natural Gas
Heating Forced Air
Cooling Central A/C
Flooring Ceramic Tile, Hardwood
Inclusions yard tools, deck furniture, mobile kitchen island
Equipment Dishwasher, Disposal, Dryer, Humidifier, Refrigerator, Stove, Washer
Fireplace N
Appliance Dishwasher, Disposal, Dryer, Humidifier, Refrigerator, Stove, Washer
Heat Source Natural Gas
Laundry Basement, Dryer In Unit, Washer In Unit, Lower Floor
Exterior
Exterior Feature Deck(s), Patio(s)
Garage Spaces 2.0
Waterfront N
Water Access N
View Trees/Woods
Roof Type Architectural Shingle
Accessibility None
Porch Deck(s), Patio(s)
Parking Type Driveway, Off Street
Total Parking Spaces 2
Garage N
Building
Story 1
Foundation Block
Sewer Public Sewer
Water Public
Architectural Style Raised Ranch/Rambler
Level or Stories 1
Additional Building Above Grade, Below Grade
New Construction N
Schools
Elementary Schools Rose Hill
Middle Schools Twain
High Schools Edison
School District Fairfax County Public Schools
Others
Pets Allowed Y
Senior Community No
Tax ID 0823 17B 0010
Ownership Fee Simple
SqFt Source Assessor
Horse Property N
Special Listing Condition Standard
Pets Description No Pet Restrictions


"My job is to find and attract mastery-based agents to the office, protect the culture, and make sure everyone is happy! "






